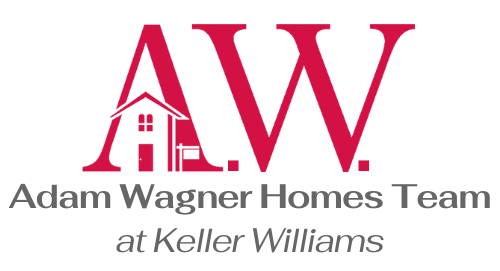

39 Pattonwood Drive Save Request In-Person Tour Request Virtual Tour
Southington,CT 06489
Key Details
Sold Price $555,000
Property Type Single Family Home
Listing Status Sold
Purchase Type For Sale
Square Footage 2,265 sqft
Price per Sqft $245
MLS Listing ID 24096982
Sold Date
Style Raised Ranch
Bedrooms 3
Full Baths 2
Half Baths 1
Year Built 1969
Annual Tax Amount $6,846
Lot Size 0.590 Acres
Property Description
Nestled in coveted Hawks Landing Golf Club neighborhood, this exquisite home offers a lifestyle of leisure and community. Only one entrance leads to this sought-after enclave. Residents enjoy an exclusive atmosphere that culminates at the local golf club and restaurant-a perfect spot for lunch or social gatherings. Step inside to discover a home that radiates with natural light and a bright, open floor plan, accented by neutral palette and stylish renovations. Living room, remodeled for enhanced flow features gleaming hardwood floors which extend throughout the main level. Sunroom, with its cozy gas stove, provides a seamless transition to the kitchen and outdoor Trex deck, where views of nature serve as your backdrop. The light-filled, finished walk-out lower level caters to multi-generational living, doubling as a playroom or dedicated in-home fitness area. This well-maintained residence boasts a plethora of updates to include; new roof, gutters, driveway, windows, and natural gas furnace conversion from electric heat, complemented by central air for year-round comfort.Outdoor entertaining is a breeze on the upper-level deck and lower patio. The pristine sidewalk-lined neighborhood is a stone's throw away from Roger's Orchards, where berry picking, fresh produce, and autumn apple harvests await. Just two hours from NYC and Boston with easy commute to Hartford, New Haven and Waterbury. This lovely home is the gateway to your dream lifestyle~Make Pattonwood Dr your next move.
Location
State CT
County Hartford
Zoning R-80
Rooms
Basement Full,Fully Finished,Walk-out
Interior
Interior Features Auto Garage Door Opener,Cable - Pre-wired,Open Floor Plan
Heating Hot Air
Cooling Central Air
Fireplaces Number 2
Exterior
Exterior Feature Sidewalk,Deck,Gutters,Garden Area,Patio
Parking Features Attached Garage,Under House Garage
Garage Spaces 2.0
Waterfront Description Not Applicable
Roof Type Asphalt Shingle
Building
Lot Description Professionally Landscaped
Foundation Concrete
Sewer Septic
Water Public Water Connected
Schools
Elementary Schools Rueben E. Thalberg
High Schools Southington