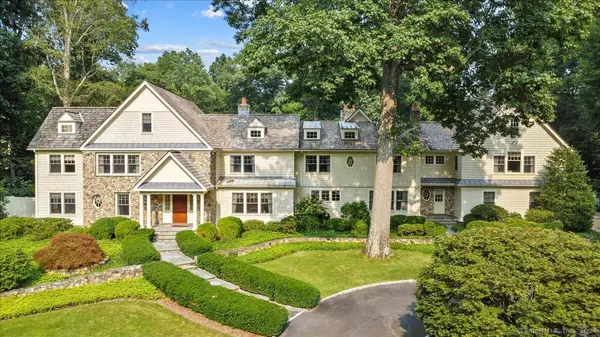
29 Crooked Mile Road Darien, CT 06820
7 Beds
8 Baths
10,000 SqFt
UPDATED:
12/11/2024 06:57 AM
Key Details
Property Type Single Family Home
Listing Status Active
Purchase Type For Sale
Square Footage 10,000 sqft
Price per Sqft $499
MLS Listing ID 24040427
Style Colonial
Bedrooms 7
Full Baths 6
Half Baths 2
HOA Fees $2,045/ann
Year Built 1957
Annual Tax Amount $46,533
Lot Size 2.010 Acres
Property Description
Location
State CT
County Fairfield
Zoning R2
Rooms
Basement Crawl Space, Full, Unfinished, Sump Pump, Storage, Garage Access, Interior Access, Concrete Floor
Interior
Interior Features Audio System, Auto Garage Door Opener, Cable - Pre-wired, Central Vacuum, Security System
Heating Hot Air
Cooling Central Air
Fireplaces Number 5
Exterior
Exterior Feature Balcony, Terrace, Gutters, Garden Area, Lighting, Stone Wall, French Doors, Underground Sprinkler
Parking Features Attached Garage, Paved, Off Street Parking, Driveway
Garage Spaces 3.0
Pool Heated, Pool House, Tile, In Ground Pool
Waterfront Description Not Applicable
Roof Type Wood Shingle
Building
Lot Description Lightly Wooded, Dry, Level Lot, On Cul-De-Sac, Professionally Landscaped
Foundation Concrete
Sewer Septic
Water Public Water Connected
Schools
Elementary Schools Ox Ridge
Middle Schools Middlesex
High Schools Darien






