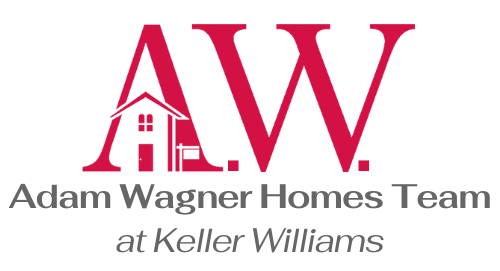
33 Nodine Pasture Road Kent, CT 06757
6 Beds
9 Baths
8,933 SqFt
UPDATED:
12/11/2024 06:58 AM
Key Details
Property Type Single Family Home
Listing Status Active
Purchase Type For Sale
Square Footage 8,933 sqft
Price per Sqft $895
MLS Listing ID 24045673
Style Colonial
Bedrooms 6
Full Baths 6
Half Baths 3
Year Built 1991
Annual Tax Amount $68,729
Lot Size 389.000 Acres
Property Description
Location
State CT
County Litchfield
Zoning Resd
Rooms
Basement Full, Fully Finished
Interior
Interior Features Audio System, Auto Garage Door Opener, Cable - Pre-wired, Central Vacuum, Open Floor Plan, Security System
Heating Hydro Air
Cooling Central Air
Fireplaces Number 3
Exterior
Exterior Feature Barn, French Doors, Balcony, Awnings, Tennis Court, Fruit Trees, Porch, Stone Wall, Underground Sprinkler
Parking Features Barn, Attached Garage
Garage Spaces 5.0
Pool Gunite, Pool House, In Ground Pool
Waterfront Description Not Applicable
Roof Type Wood Shingle
Building
Lot Description Fence - Stone, Secluded, Farm Land, Professionally Landscaped, Rolling
Foundation Block, Concrete
Sewer Septic
Water Private Well
Schools
Elementary Schools Per Board Of Ed
Middle Schools Per Board Of Ed
High Schools Per Board Of Ed






