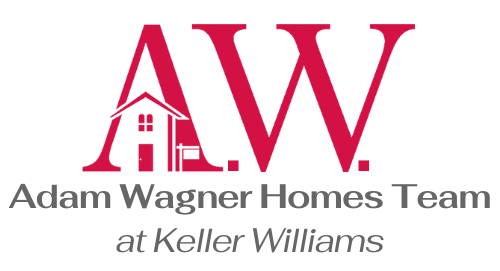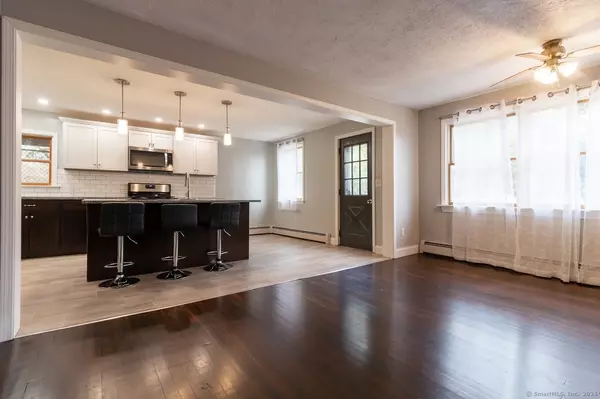REQUEST A TOUR If you would like to see this home without being there in person, select the "Virtual Tour" option and your agent will contact you to discuss available opportunities.
In-PersonVirtual Tour
$ 420,000
Est. payment /mo
Under Contract
405 Route 163 Montville, CT 06353
5 Beds
3 Baths
2,532 SqFt
UPDATED:
01/01/2025 08:32 PM
Key Details
Property Type Multi-Family
Sub Type 2 Family
Listing Status Under Contract
Purchase Type For Sale
Square Footage 2,532 sqft
Price per Sqft $165
MLS Listing ID 24049324
Style Units on different Floors
Bedrooms 5
Full Baths 3
Year Built 1868
Annual Tax Amount $4,716
Lot Size 4.840 Acres
Property Description
Discover this charming and lovingly-cared for 2-family home situated in a prime area with convenient highway access. This property allows for both privacy and accessibility to local amenities, shopping and dining. Each unit features its own entrance, living room, kitchen, bedrooms and baths. The 1st floor unit has 2 bedrooms while the 2nd floor unit has 3 Ample living space in both units is perfect for families or tenants. The property is well-maintained with modern upgrades throughout, including newer appliances, flooring, and fixtures. Other recent updates include a newer roof, siding, deck, driveway as well as updated electrical. Enjoy the large deck that will be perfect for summer barbecues, family gatherings or peaceful evenings. The beautiful stonework on the property adds aesthetic appeal to the exterior, enhancing the property's charm. The detached, 3-car garage provides plenty of space for vehicles, tools and hobbies. The garage may also have additional storage space or potential for a workshop. Benefit from reduced energy costs with a leased solar panel system, offering significant savings while promoting eco-friendly living. This property is a rare find with its combination of space, location, and potential. Whether you're looking to invest, generate rental income, or create a family haven, this home is worth considering.
Location
State CT
County New London
Zoning R120
Rooms
Basement Crawl Space
Interior
Heating Hot Water
Cooling None
Exterior
Parking Features Detached Garage
Garage Spaces 3.0
Waterfront Description Not Applicable
Roof Type Asphalt Shingle
Building
Lot Description Treed, Sloping Lot
Foundation Concrete
Sewer Septic, Cesspool
Water Private Well
Schools
Elementary Schools Per Board Of Ed
High Schools Per Board Of Ed
Listed by Vivian Kozey • CR Premier Properties





