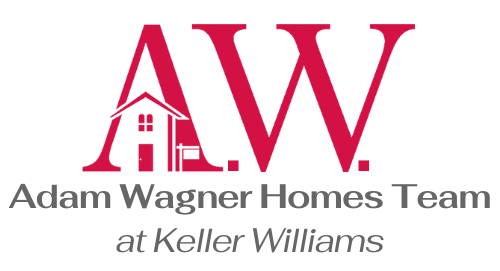REQUEST A TOUR If you would like to see this home without being there in person, select the "Virtual Tour" option and your agent will contact you to discuss available opportunities.
In-PersonVirtual Tour

$ 379,900
Est. payment /mo
Under Contract
96 Pierson Drive Wallingford, CT 06492
3 Beds
2 Baths
1,816 SqFt
UPDATED:
12/11/2024 06:11 PM
Key Details
Property Type Single Family Home
Listing Status Under Contract
Purchase Type For Sale
Square Footage 1,816 sqft
Price per Sqft $209
MLS Listing ID 24052341
Style Split Level
Bedrooms 3
Full Baths 1
Half Baths 1
Year Built 1973
Annual Tax Amount $5,332
Lot Size 0.420 Acres
Property Description
Welcome to this spacious, well-maintained, move-in ready home that's been well-loved and cared for by its current owner. As you walk through the front door you'll fall in love with the light-filled, warm and welcoming living room with its gorgeous bay window that will be fun to decorate for every holiday and season. The living room opens to a roomy dining room and well-appointed, fully applianced kitchen. Off the dining room is a humongous family room where you can entertain large groups of family and friends. Walk up a few stairs to a wide hall landing that leads to 3 spacious bedrooms and a full bathroom. From the living room walk down a few staris into an over-sized rec room that's perfect for a bar and tv/gaming room. A half bath, utility, and storage area is also on this level. This lovely home offers a level, park-like yard with a private rear border and 2 sizable outbuildings. Some of the homes desirable features include hardwood floors in the living and dining rooms and the entire bedroom level (except the bathroom) and a 2-year old roof. Live in Wallingford and enjoy the benefits of its privately owned electric company that supplies afforable energy to its residents; a walkable downtown with many restaurants, small businesses and shops, public offices and a library; several pictureque wineries and vineyards; public parks and walking trails, and its central CT location that offers easy accessibilty to several major highways. Start off the New Year in a new home!
Location
State CT
County New Haven
Zoning R18
Rooms
Basement Partial, Partially Finished
Interior
Heating Hot Water
Cooling Window Unit
Exterior
Exterior Feature Deck
Parking Features Attached Garage
Garage Spaces 2.0
Waterfront Description Not Applicable
Roof Type Asphalt Shingle
Building
Lot Description Lightly Wooded, Level Lot
Foundation Concrete
Sewer Public Sewer Connected
Water Public Water Connected
Schools
Elementary Schools Highland
High Schools Mark T. Sheehan
Listed by Pamela Savejs • Century 21 AllPoints Realty






