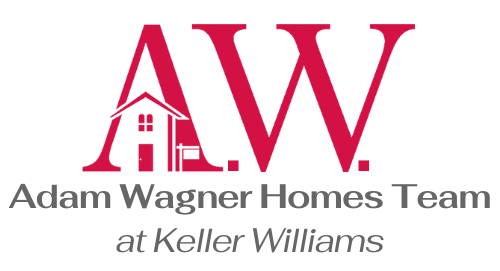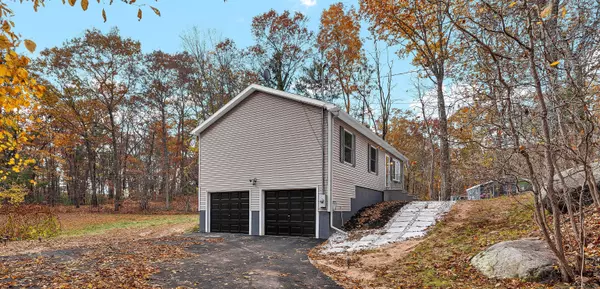REQUEST A TOUR If you would like to see this home without being there in person, select the "Virtual Tour" option and your agent will contact you to discuss available opportunities.
In-PersonVirtual Tour

$ 354,900
Est. payment /mo
Under Contract
40 Buff Cap Road Ellington, CT 06029
3 Beds
1 Bath
1,056 SqFt
UPDATED:
12/11/2024 06:58 AM
Key Details
Property Type Single Family Home
Listing Status Under Contract
Purchase Type For Sale
Square Footage 1,056 sqft
Price per Sqft $336
MLS Listing ID 24044249
Style Ranch
Bedrooms 3
Full Baths 1
Year Built 2001
Annual Tax Amount $5,462
Lot Size 1.110 Acres
Property Description
Step into this fully renovated 3-bedroom, 1-bathroom ranch-style home, where modern design meets timeless comfort. Featuring quartz countertops, stainless steel appliances, and brand-new cabinets, the updated kitchen is a true standout. Fresh paint throughout the home brings a bright and inviting feel, while the spacious oversized deck offers the perfect outdoor retreat, accessible directly from the kitchen for seamless indoor-outdoor living. The partially finished basement provides a flexible space for a recreation room or home office, with walkout access leading to a convenient 2-car attached garage. A newly paved driveway and more than an acre of land with mature trees create a serene, private setting for your family to enjoy. Located in the heart of Ellington, a town that blends its rich farming history with scenic open spaces and thriving local businesses, you'll experience the best of both rural charm and community convenience. Ellington's excellent school system, public parks, walking trails, and variety of community programs make it a wonderful place to call home. Don't miss out on this move-in-ready gem!
Location
State CT
County Tolland
Zoning RAR
Rooms
Basement Full, Partially Finished, Walk-out
Interior
Heating Hot Water
Cooling Ceiling Fans
Exterior
Parking Features Attached Garage
Garage Spaces 2.0
Waterfront Description Not Applicable
Roof Type Asphalt Shingle
Building
Lot Description Lightly Wooded, Level Lot, Cleared
Foundation Concrete
Sewer Septic
Water Private Well
Schools
Elementary Schools Per Board Of Ed
Middle Schools Per Board Of Ed
High Schools Per Board Of Ed
Listed by Eric Harvey • Complete Real Estate






