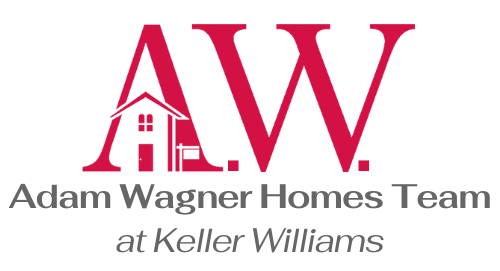REQUEST A TOUR If you would like to see this home without being there in person, select the "Virtual Tour" option and your agent will contact you to discuss available opportunities.
In-PersonVirtual Tour

$ 395,000
Est. payment /mo
Under Contract
5 Julian Circle #5 Sterling, CT 06377
3 Beds
2 Baths
1,467 SqFt
UPDATED:
12/11/2024 06:58 AM
Key Details
Property Type Single Family Home
Listing Status Under Contract
Purchase Type For Sale
Square Footage 1,467 sqft
Price per Sqft $269
MLS Listing ID 24057352
Style Ranch
Bedrooms 3
Full Baths 2
HOA Fees $140/mo
Year Built 2023
Annual Tax Amount $4,997
Property Description
Welcome to this Newly built home! This beautifully customized , sprawling ranch is 3 bedrooms & 2 bathrooms. One level living at it's FINEST. Beautiful wood flooring throughout & vaulted ceilings. This customized kitchen has beautiful granite countertops , new stainless steel ,HIGH END appliances. Propane range! Island includes an overhang , perfect for entertaining! Super spacious living room. Central AC. Primary suite included a walk - in tiled shower. Large walkout basement with full sized windows! Back deck , with stairs leading to your yard. First floor laundry. Turn key , all you have to do is move in!
Location
State CT
County Windham
Zoning RES
Rooms
Basement Full, Walk-out
Interior
Interior Features Auto Garage Door Opener
Heating Hot Air
Cooling Central Air
Exterior
Exterior Feature Porch, Deck
Parking Features Attached Garage
Garage Spaces 2.0
Waterfront Description Not Applicable
Roof Type Shingle
Building
Lot Description On Cul-De-Sac
Foundation Concrete
Sewer Public Sewer Connected
Water Public Water Connected
Schools
Elementary Schools Per Board Of Ed
High Schools Per Board Of Ed
Listed by Skyla Gagnon • RE/MAX Bell Park Realty






