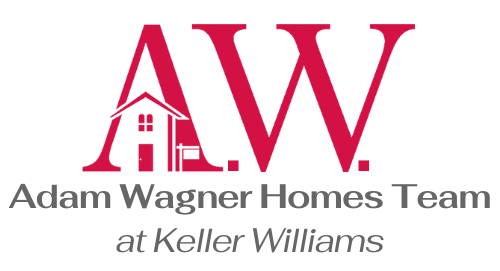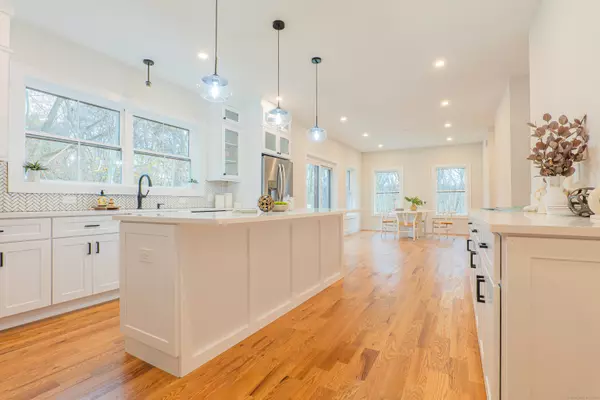REQUEST A TOUR If you would like to see this home without being there in person, select the "Virtual Tour" option and your agent will contact you to discuss available opportunities.
In-PersonVirtual Tour

$ 959,000
Est. payment /mo
Active
5 Brookview Heights Court Shelton, CT 06484
4 Beds
3 Baths
2,902 SqFt
UPDATED:
12/11/2024 06:59 AM
Key Details
Property Type Single Family Home
Listing Status Active
Purchase Type For Sale
Square Footage 2,902 sqft
Price per Sqft $330
MLS Listing ID 24057932
Style Colonial
Bedrooms 4
Full Baths 2
Half Baths 1
Year Built 2024
Annual Tax Amount $1,654
Lot Size 0.380 Acres
Property Description
Welcome to your dream home in Shelton, CT! This stunning new construction sits in a private, serene cul-de-sac, ideal for those seeking a tranquil lifestyle with a touch of luxury. This spacious home has 4 Bedrooms, 2.5 Bathrooms, and expands over 2900 SF, with a two-car garage and an ample, unfinished walk-out basement. As you step inside, you'll be greeted by beautiful hardwood floors and an open-concept layout that flows seamlessly from room to room. The gourmet kitchen is a chef's delight, featuring top-of-the-line stainless steel appliances, a large island, and a walk in pantry. Perfect for hosting, the kitchen opens into a sunlit living area with ample windows, filling the space with natural light. Retreat upstairs to the spacious primary suite, complete with a walk-in closet and a luxurious en-suite bathroom featuring dual sinks, a soaking tub, and a separate glass-enclosed shower. The second floor also includes a large family room, ideal for cozy movie nights or as a versatile space for relaxation and recreation. The additional bedrooms are generously sized, perfect for family, guests, or even a home office. The home is part of a small, exclusive enclave of just four homes, creating a private and cozy community feel-perfect for a family compound or shared living experience. Outside, enjoy a beautifully landscaped yard, offering ample space for entertaining or relaxing in nature.
Location
State CT
County Fairfield
Zoning R-1
Rooms
Basement Partial, Unfinished, Walk-out
Interior
Heating Hot Air
Cooling Central Air
Exterior
Parking Features Attached Garage
Garage Spaces 2.0
Waterfront Description Not Applicable
Roof Type Asphalt Shingle
Building
Lot Description Interior Lot, On Cul-De-Sac, Cleared
Foundation Concrete
Sewer Public Sewer Connected
Water Public Water Connected
Schools
Elementary Schools Per Board Of Ed
High Schools Per Board Of Ed
Listed by Alex Camargo • eXp Realty






