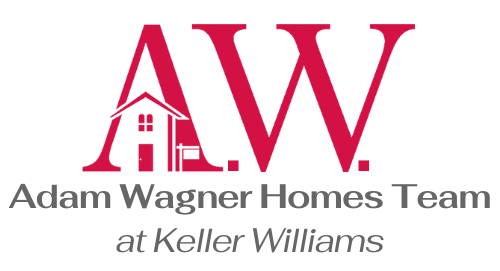
11 Ravenrock Road Roxbury, CT 06783
4 Beds
6 Baths
7,063 SqFt
UPDATED:
12/11/2024 06:59 AM
Key Details
Property Type Single Family Home
Listing Status Active
Purchase Type For Sale
Square Footage 7,063 sqft
Price per Sqft $672
MLS Listing ID 24057876
Style Colonial
Bedrooms 4
Full Baths 5
Half Baths 1
Year Built 1991
Annual Tax Amount $37,049
Lot Size 20.110 Acres
Property Description
Location
State CT
County Litchfield
Zoning C
Rooms
Basement Full, Partially Finished, Full With Walk-Out
Interior
Interior Features Auto Garage Door Opener, Cable - Available, Sauna, Security System
Heating Hot Air, Zoned
Cooling Central Air, Zoned
Fireplaces Number 4
Exterior
Exterior Feature Terrace, Breezeway, Gutters, Guest House, French Doors, Balcony, Tennis Court, Deck, Stone Wall
Parking Features Detached Garage, Paved, Off Street Parking
Garage Spaces 3.0
Pool Gunite, Heated, In Ground Pool
Waterfront Description Not Applicable
Roof Type Wood Shingle
Building
Lot Description Lightly Wooded, Treed, Level Lot, Professionally Landscaped, Rolling, Open Lot
Foundation Concrete
Sewer Septic
Water Private Well
Schools
Elementary Schools Per Board Of Ed
Middle Schools Shepaug
High Schools Shepaug






