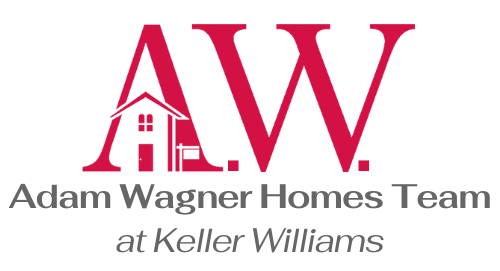REQUEST A TOUR If you would like to see this home without being there in person, select the "Virtual Tour" option and your agent will contact you to discuss available opportunities.
In-PersonVirtual Tour

$ 675,000
Est. payment /mo
Under Contract
139 Pumpkin Hill Road New Milford, CT 06776
4 Beds
4 Baths
4,067 SqFt
UPDATED:
12/13/2024 02:18 AM
Key Details
Property Type Single Family Home
Listing Status Under Contract
Purchase Type For Sale
Square Footage 4,067 sqft
Price per Sqft $165
MLS Listing ID 24054047
Style Colonial
Bedrooms 4
Full Baths 3
Half Baths 1
Year Built 1978
Annual Tax Amount $7,580
Lot Size 1.790 Acres
Property Description
Thoughtfully renovated and designed with attention to detail, this spacious 4-Bedroom, 3.5-Bath home combines contemporary style with functional living spaces. As you enter, you'll be immediately impressed by the open-concept layout, which features gleaming hardwood floors, large windows, and an abundance of natural light that flows throughout the home. The gourmet kitchen is a true centerpiece, showcasing top-of-the-line appliances, custom cabinetry, and a large center island that doubles as both a cooking space and a breakfast bar. The adjacent formal dining room is perfect for hosting family dinners or special gatherings. The living area is spacious and inviting, with a cozy fireplace that serves as the focal point. Step out through sliding doors to the expansive deck and backyard with picturesque views - a private outdoor oasis perfect for barbecues or relaxing. The primary suite is a luxurious retreat with ample space, a walk-in closet, and an en-suite bath that features a spa-like shower, and dual sinks. Each of the additional three bedrooms is generously sized, with plenty of closet space, ideal for guests or multi-generational living. In addition, this home includes a fully finished lower level ready to be configured to your unique family needs - family room, movie nights, extra room or a home office, plus a full bathroom for added convenience. A laundry room and two-car garage complete the interior. Please schedule your private viewing before it's gone!!!
Location
State CT
County Litchfield
Zoning R40
Rooms
Basement Full, Fully Finished
Interior
Heating Hot Air
Cooling Central Air
Fireplaces Number 1
Exterior
Parking Features Attached Garage, Under House Garage
Garage Spaces 2.0
Waterfront Description Not Applicable
Roof Type Asphalt Shingle
Building
Lot Description Interior Lot, Lightly Wooded, Level Lot
Foundation Concrete
Sewer Septic
Water Private Well
Schools
Elementary Schools Per Board Of Ed
High Schools Per Board Of Ed
Listed by Federico Martinez • Keller Williams Prestige Prop.






