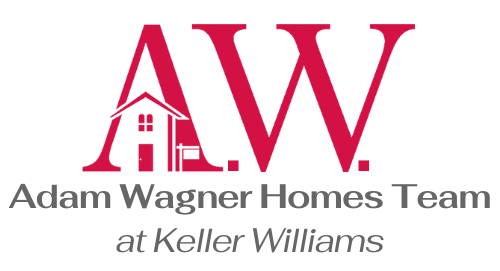REQUEST A TOUR If you would like to see this home without being there in person, select the "Virtual Tour" option and your agent will contact you to discuss available opportunities.
In-PersonVirtual Tour

$ 995,000
Est. payment /mo
Active
208 Reverknolls Avon, CT 06001
5 Beds
8 Baths
6,770 SqFt
UPDATED:
11/22/2024 11:58 PM
Key Details
Property Type Single Family Home
Listing Status Active
Purchase Type For Sale
Square Footage 6,770 sqft
Price per Sqft $146
MLS Listing ID 24061034
Style Cape Cod
Bedrooms 5
Full Baths 6
Half Baths 2
Year Built 1973
Annual Tax Amount $18,814
Lot Size 2.320 Acres
Property Description
This exquisite Cape Cod home is a must-see, boasting 5 bedrooms, 7 full baths, and 2 half baths, spread over a beautifully landscaped 2.32-acre lot. The first floor features a cozy library with a gas fireplace, a living room with elegant pocket doors, and a dining room uniquely hand-painted by a local artist. The butler's pantry includes a disposal and a full-sized dishwasher for added convenience, while the first-floor laundry room ensures ease of living. A luxurious half bath on the first floor dazzles with hand-painted walls, gold fixtures, and a gold sink set into an Italian console. The first-floor master bedroom is a retreat with a marble and granite shower and heat lamps, and an additional bedroom, currently used as an office, offers built-in bookshelves. The gourmet kitchen is equipped with high-end appliances, including Decor double ovens, a Sub-Zero refrigerator, a Viking gas cooktop, a Miele dishwasher, a farm sink, a warming drawer, and a microwave in the island. A wine rack adds a touch of sophistication. The attached family room features a wood-burning fireplace and leads to a sunroom/garden room with a gas fireplace, as well as an adjacent screened porch, perfect for enjoying the serene surroundings. Upstairs, the primary bedroom suite impresses with a faux marble fireplace, a walk-in closet, and a dressing area with two additional closets.
Location
State CT
County Hartford
Zoning RU2A
Rooms
Basement Full, Fully Finished
Interior
Heating Hot Air
Cooling Central Air
Exterior
Parking Features Attached Garage
Garage Spaces 3.0
Waterfront Description Not Applicable
Roof Type Wood Shingle
Building
Lot Description Secluded, Treed, Sloping Lot
Foundation Concrete
Sewer Septic
Water Public Water Connected, Private Well
Schools
Elementary Schools Pine Grove
High Schools Avon
Listed by John Balf Morgan • Berkshire Hathaway NE Prop.






