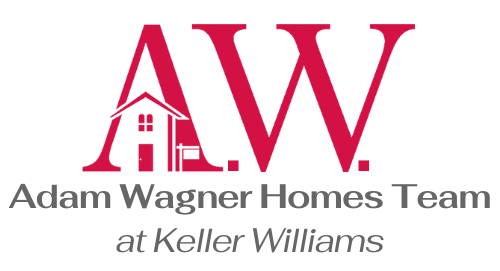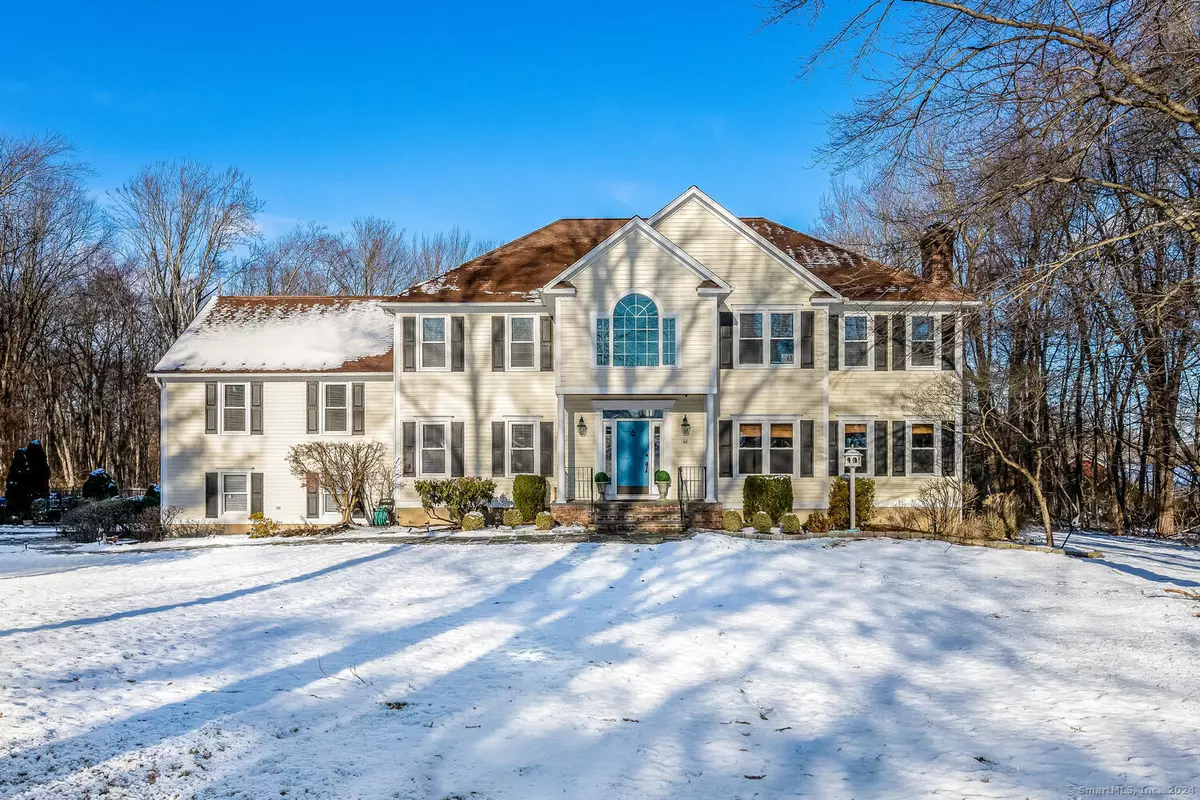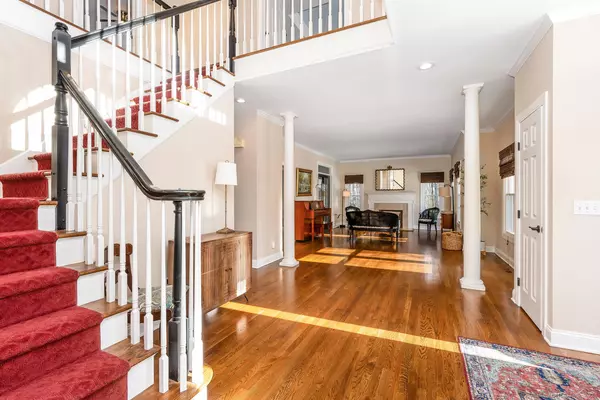
46 Stonehedge Lane Monroe, CT 06468
4 Beds
4 Baths
4,460 SqFt
UPDATED:
12/11/2024 06:59 AM
Key Details
Property Type Single Family Home
Listing Status Active
Purchase Type For Sale
Square Footage 4,460 sqft
Price per Sqft $221
MLS Listing ID 24062996
Style Colonial
Bedrooms 4
Full Baths 3
Half Baths 1
Year Built 1997
Annual Tax Amount $16,598
Lot Size 2.410 Acres
Property Description
Location
State CT
County Fairfield
Zoning RF2
Rooms
Basement Full, Heated, Garage Access, Interior Access, Partially Finished, Full With Walk-Out
Interior
Heating Hot Air
Cooling Central Air
Fireplaces Number 2
Exterior
Parking Features Attached Garage, Off Street Parking
Garage Spaces 2.0
Pool Vinyl, In Ground Pool
Waterfront Description Not Applicable
Roof Type Asphalt Shingle
Building
Lot Description On Cul-De-Sac
Foundation Concrete
Sewer Septic
Water Private Well
Schools
Elementary Schools Fawn Hollow
High Schools Masuk






