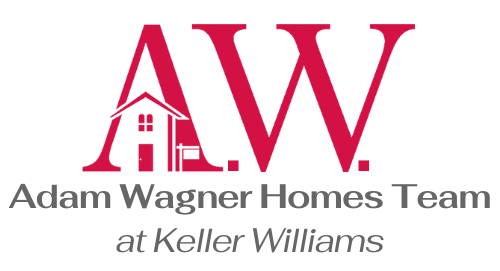REQUEST A TOUR If you would like to see this home without being there in person, select the "Virtual Tour" option and your agent will contact you to discuss available opportunities.
In-PersonVirtual Tour

$ 7,000
New
8 Valley Forge Lane Weston, CT 06883
3 Beds
2 Baths
2,654 SqFt
UPDATED:
12/17/2024 09:05 AM
Key Details
Property Type Single Family Home
Sub Type Single Family Rental
Listing Status Active
Purchase Type For Rent
Square Footage 2,654 sqft
MLS Listing ID 24063708
Style Ranch
Bedrooms 3
Full Baths 2
Year Built 1949
Lot Size 2.000 Acres
Property Description
Beautifully updated 3-bedroom, 2-bathroom ranch-style home with an inviting open layout and seamless indoor-outdoor living. Multiple rooms feature large sliding doors that open to the patio and expansive, flat backyard-perfect for entertaining or relaxing. The kitchen has been thoughtfully renovated with modern finishes, and the primary bathroom boasts stylish upgrades for a luxurious feel. An additional room above the garage offers versatile space for guests, play, or hobbies. Work from home comfortably in the additional dedicated office space. A detached barn adds even more possibilities-ideal as a studio, workshop, or recreation room, complete with a space heater for year-round use. This energy-efficient home is equipped with solar panels, a heat pump system, smart lighting, and a wood-burning stove. Plus, an outlet for an electric car makes this home future-ready. This is a unique property that blends modern convenience with endless potential!
Location
State CT
County Fairfield
Zoning R
Rooms
Basement None
Interior
Heating Heat Pump
Cooling Heat Pump, Zoned
Fireplaces Number 1
Exterior
Parking Features None
Waterfront Description Not Applicable
Building
Lot Description Lightly Wooded, Level Lot
Sewer Septic
Water Private Well
Schools
Elementary Schools Hurlbutt
Middle Schools Weston
High Schools Weston
Listed by Kristen Scherb • Coldwell Banker Realty






