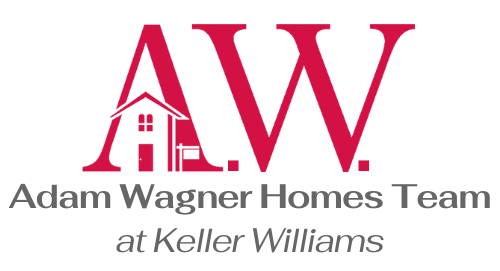REQUEST A TOUR If you would like to see this home without being there in person, select the "Virtual Tour" option and your agent will contact you to discuss available opportunities.
In-PersonVirtual Tour

$ 424,900
Est. payment /mo
New
185 Greystone Road Plymouth, CT 06786
3 Beds
2 Baths
1,768 SqFt
UPDATED:
12/21/2024 01:34 AM
Key Details
Property Type Single Family Home
Listing Status Active
Purchase Type For Sale
Square Footage 1,768 sqft
Price per Sqft $240
MLS Listing ID 24065131
Style Colonial
Bedrooms 3
Full Baths 2
Year Built 1998
Annual Tax Amount $7,076
Lot Size 0.930 Acres
Property Description
Welcome to 185 Greystone Rd, a beautifully updated home that blends comfort, style, and privacy in the heart of Plymouth, CT. With 3 bedrooms and 2 Full bathrooms, this home brings an open-concept layout perfect for modern living. The spacious living and dining areas feature hardwood floors and a cozy gas fireplace, while the chef's newly updated kitchen boast high end finishes, including stainless steel appliances, quartz countertops, and a large butcher block island ideal for cooking and entertaining. The master suite is a true retreat with a generously sized walk-in closet and a luxurious and spacious en-suite bathroom, while two additional large bedrooms have plenty of space for family and guests. The lower level provides potential additional flexible living space with endless opportunity's. Set on nearly an acre of private, beautifully landscaped grounds, this home has a peaceful backyard with a patio for outdoor relaxation and entertaining. Located on a quiet street, yet still close to local amenities and major highways. This property has been meticulously maintained and taken care of throughout the years, so pride in ownership is evident as you tour this home. Very long list of upgrades and maintenance has been done to this home from cosmetic upgrades, mechanicals, to outdoor living amenities. Don't miss your chance to own this stunning property, schedule a tour today!
Location
State CT
County Litchfield
Zoning RA1
Rooms
Basement Full, Unfinished
Interior
Heating Hot Water
Cooling None
Fireplaces Number 1
Exterior
Parking Features Attached Garage
Garage Spaces 2.0
Waterfront Description Not Applicable
Roof Type Asphalt Shingle,Fiberglass Shingle
Building
Lot Description Lightly Wooded, Cleared, Open Lot
Foundation Concrete
Sewer Septic
Water Private Well
Schools
Elementary Schools Per Board Of Ed
High Schools Per Board Of Ed
Listed by Patrick Capobianco • Dave Jones Realty, LLC






