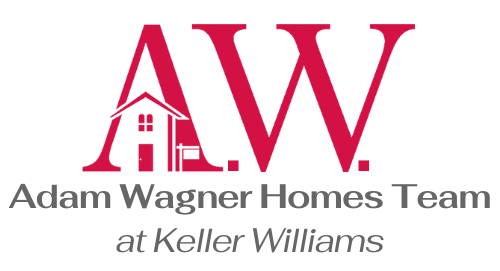REQUEST A TOUR If you would like to see this home without being there in person, select the "Virtual Tour" option and your agent will contact you to discuss available opportunities.
In-PersonVirtual Tour
$ 725,000
Est. payment /mo
New
116 70 Acre Road Redding, CT 06896
5 Beds
4 Baths
3,786 SqFt
UPDATED:
Key Details
Property Type Single Family Home
Listing Status Active
Purchase Type For Sale
Square Footage 3,786 sqft
Price per Sqft $191
MLS Listing ID 24085748
Style Cape Cod
Bedrooms 5
Full Baths 3
Half Baths 1
Year Built 1980
Annual Tax Amount $19,610
Lot Size 2.530 Acres
Property Description
Charming Cape Cod-Style Home with Exceptional Potential Set back off the road with eye-catching curb appeal, this spacious Cape offers the perfect blend of warmth, character, & room to grow on beautiful level grounds. Featuring 5 generously sized bedrooms & 3.5 baths, including a primary suite w/attached bath & walk-in closet, it's ideal for both comfort & entertaining. Through the large & many windows, the entire home is filled with natural light. The sunlit living room with cozy fireplace sets a welcoming tone, while a second fireplace in the family room adds extra charm. Step out to the screened porch and stone patio, creating seamless flow to the serene backyard with private views and a lovely inground pool with stone decking. The oversized kitchen includes a roomy dining area, pantry, and direct patio access-perfect for hosting or daily enjoyment. A formal dining room, large laundry room, walk-in cedar closet, and full basement with finishing potential offer both practicality and flexibility. The walk-in attic provides even more room to expand. Enjoy a 3-car garage, greenhouse, and abundant space to personalize. Located in scenic Redding, home to top-rated schools, rich history, and peaceful parks, yet minutes to amenities. Financing: FHA, 203K, Cash. LBP, IE. Sold As Is.
Location
State CT
County Fairfield
Zoning R-2
Rooms
Basement Full, Unfinished
Interior
Heating Hot Air
Cooling None
Fireplaces Number 2
Exterior
Exterior Feature Patio
Parking Features Attached Garage, Paved, Driveway
Garage Spaces 3.0
Pool In Ground Pool
Waterfront Description Not Applicable
Roof Type Asphalt Shingle
Building
Lot Description Lightly Wooded, Level Lot
Foundation Concrete
Sewer Septic
Water Private Well
Schools
Elementary Schools Per Board Of Ed
High Schools Per Board Of Ed
Listed by Shalini Madaras • Silver Pine Real Estate





