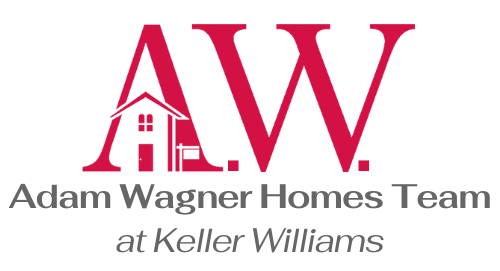GET MORE INFORMATION
$ 835,000
$ 799,999 4.4%
43 Holland View Drive Southington, CT 06489
4 Beds
4 Baths
3,024 SqFt
UPDATED:
Key Details
Sold Price $835,000
Property Type Single Family Home
Listing Status Sold
Purchase Type For Sale
Square Footage 3,024 sqft
Price per Sqft $276
Subdivision Oak Ridge Estates
MLS Listing ID 24085928
Sold Date 06/05/25
Style Colonial
Bedrooms 4
Full Baths 3
Half Baths 1
Year Built 2007
Annual Tax Amount $11,594
Lot Size 0.520 Acres
Property Description
Location
State CT
County Hartford
Zoning R-20/2
Rooms
Basement Full, Unfinished
Interior
Interior Features Auto Garage Door Opener, Cable - Available, Open Floor Plan
Heating Hot Air
Cooling Ceiling Fans, Central Air
Fireplaces Number 1
Exterior
Exterior Feature Gazebo, Gutters, Lighting, Underground Sprinkler, Patio
Parking Features Tandem, Attached Garage
Garage Spaces 3.0
Pool Gunite, In Ground Pool
Waterfront Description Not Applicable
Roof Type Asphalt Shingle
Building
Lot Description Lightly Wooded, Level Lot, On Cul-De-Sac, Professionally Landscaped
Foundation Concrete
Sewer Public Sewer Connected
Water Public Water Connected
Schools
Elementary Schools Rueben E. Thalberg
Middle Schools Depaolo
High Schools Southington
Bought with Catherine Perkins • LPT Realty - IConn Team

