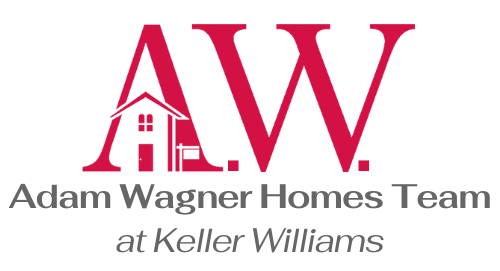50 Howe Street Milford, CT 06460
3 Beds
2 Baths
1,585 SqFt
UPDATED:
Key Details
Property Type Single Family Home
Listing Status Active
Purchase Type For Sale
Square Footage 1,585 sqft
Price per Sqft $362
MLS Listing ID 24105457
Style Colonial,Bungalow
Bedrooms 3
Full Baths 2
HOA Fees $11/mo
Year Built 1954
Annual Tax Amount $6,481
Lot Size 10,890 Sqft
Property Description
Location
State CT
County New Haven
Zoning R12.
Rooms
Basement Full, Full With Hatchway
Interior
Interior Features Cable - Pre-wired, Open Floor Plan
Heating Baseboard, Gas on Gas, Hot Water
Cooling Ceiling Fans, Window Unit
Fireplaces Number 1
Exterior
Exterior Feature Balcony, Wrap Around Deck, Deck, Gutters, Garden Area, Lighting
Parking Features Attached Garage
Garage Spaces 1.0
Waterfront Description Not Applicable
Roof Type Asphalt Shingle
Building
Lot Description Corner Lot, Some Wetlands, On Cul-De-Sac, Water View
Foundation Concrete
Sewer Public Sewer Connected
Water Public Water Connected
Schools
Elementary Schools Live Oaks
High Schools Joseph A. Foran





