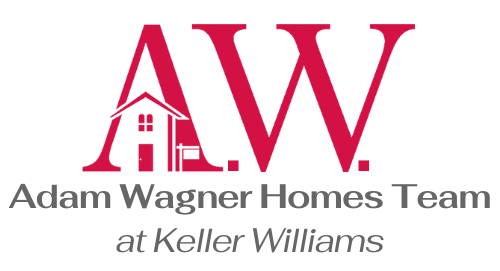$615,000
$579,900
6.1%For more information regarding the value of a property, please contact us for a free consultation.
98 Old Castle Drive Monroe, CT 06468
4 Beds
3 Baths
2,278 SqFt
Key Details
Sold Price $615,000
Property Type Single Family Home
Listing Status Sold
Purchase Type For Sale
Square Footage 2,278 sqft
Price per Sqft $269
MLS Listing ID 170518558
Sold Date 11/10/22
Style Colonial
Bedrooms 4
Full Baths 2
Half Baths 1
Year Built 1984
Annual Tax Amount $10,347
Lot Size 1.010 Acres
Property Description
Highest and a best offers by Wednesday 8/31 at 5pm. Well maintained one owner home on a double cul de sac with a park like level acre lot in fantastic, quiet neighborhood with Blue ribbon schools. From the newer roof, leaf guard gutters and painted exterior, to the newer kitchen, master bath and half bath, this home is in wonderful condition with nothing to do but move right in. The formal living room, dining room and family room offer hardwood flooring with a wood burning stove in the family room. There is a whole house attic fan plus split system a/c units on each level. The half bath has the washer and dryer hookups on the main level, all the appliances in the kitchen are high end energy star rated and will remain. There is acess from the house to a deck that over looks your amazing yard and a beautiful garden with raspberries, tomatoes, flowers, lettuce, parsley and peppers. The master has plenty of space for all your needs with a walk in closet and private bath, the three other bedrooms are generously sized and there is also an office area that could be a den or play area for the kids too. The lower level offers a worshop with a walk out to a patio and the backyard but this could be finished into extra living space too. Location is amazing being close to the town green, parks and shopping but also close to the tree farm, winery and cider mill. Just an all around great home for anyone.
Location
State CT
County Fairfield
Zoning RF1
Rooms
Basement Full
Interior
Interior Features Auto Garage Door Opener, Cable - Available
Heating Baseboard, Hot Water, Zoned
Cooling Attic Fan, Ductless
Fireplaces Number 1
Exterior
Exterior Feature Deck, Garden Area, Gutters, Lighting, Patio
Parking Features Attached Garage, Under House Garage
Garage Spaces 2.0
Waterfront Description Not Applicable
Roof Type Asphalt Shingle
Building
Lot Description On Cul-De-Sac, Level Lot, Lightly Wooded, Professionally Landscaped
Foundation Concrete
Sewer Septic
Water Public Water Connected
Schools
Elementary Schools Fawn Hollow
Middle Schools Jockey Hollow
High Schools Masuk
Read Less
Want to know what your home might be worth? Contact us for a FREE valuation!

Our team is ready to help you sell your home for the highest possible price ASAP
Bought with Philip Pedros • Philips Real Estate

