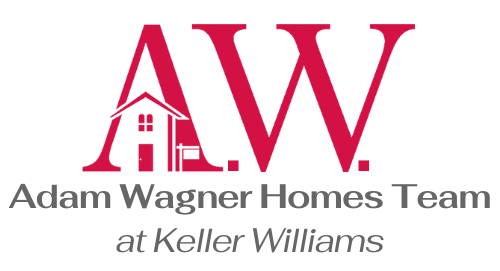$2,800,000
$2,750,000
1.8%For more information regarding the value of a property, please contact us for a free consultation.
10 Webster Valley Road Darien, CT 06820
5 Beds
5 Baths
5,700 SqFt
Key Details
Sold Price $2,800,000
Property Type Single Family Home
Listing Status Sold
Purchase Type For Sale
Square Footage 5,700 sqft
Price per Sqft $491
MLS Listing ID 170523568
Sold Date 11/14/22
Style Colonial,Modern
Bedrooms 5
Full Baths 4
Half Baths 1
Year Built 2020
Annual Tax Amount $27,261
Lot Size 0.630 Acres
Property Description
Better than new! Spectacular, recently built home in one of most desired Darien neighborhoods!Private cul-de-sac street. This gorgeous & elegant home designed by "PB Architects" and built by K&C Builders ,offers 3 car garage and 5,388 sq.ft. of living space with modern custom finishes and high quality craftsmanship. Beautifully laid out, open floor plan first floor including chef's kitchen with Wolf and Subzero appliances and oversized island opens into expansive sun filled large family room with fireplace, living room with large floor to ceiling windows and dining room. Second level's luxurious Master suite with has spa like bath & walk in closet, 4 more spacious bedrooms and 3 baths with beautiful tile and invisible drains. Huge unfinished third floor with potential for office and play room. Finished lower level is set for your imagination. Private backyard with large BlueStone patio , fire-pit, and 42" built in Gas Grill is perfect for entertaining. Enjoy this walk to town location and easy less than 60 minute NYC commute!
Location
State CT
County Fairfield
Zoning R12
Rooms
Basement Partial, Partially Finished, Heated, Cooled, Sump Pump
Interior
Interior Features Auto Garage Door Opener, Cable - Available, Cable - Pre-wired, Humidifier, Open Floor Plan, Security System
Heating Hydro Air, Zoned
Cooling Central Air, Zoned
Fireplaces Number 2
Exterior
Exterior Feature Grill, Gutters, Lighting, Patio, Underground Sprinkler, Underground Utilities
Parking Features Attached Garage
Garage Spaces 3.0
Waterfront Description Not Applicable
Roof Type Asphalt Shingle,Metal
Building
Lot Description On Cul-De-Sac, Some Wetlands, Secluded, Sloping Lot, Professionally Landscaped
Foundation Concrete
Sewer Public Sewer Connected
Water Public Water Connected
Schools
Elementary Schools Holmes
Middle Schools Middlesex
High Schools Darien
Read Less
Want to know what your home might be worth? Contact us for a FREE valuation!

Our team is ready to help you sell your home for the highest possible price ASAP
Bought with Heather D. Hilleman • Houlihan Lawrence

