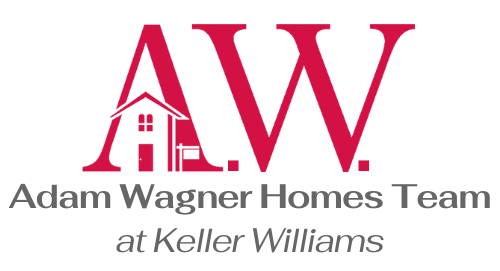$830,000
$799,000
3.9%For more information regarding the value of a property, please contact us for a free consultation.
72 Redmont Road Stamford, CT 06903
4 Beds
3 Baths
3,036 SqFt
Key Details
Sold Price $830,000
Property Type Single Family Home
Listing Status Sold
Purchase Type For Sale
Square Footage 3,036 sqft
Price per Sqft $273
MLS Listing ID 170525064
Sold Date 11/14/22
Style Cape Cod
Bedrooms 4
Full Baths 2
Half Baths 1
Year Built 1948
Annual Tax Amount $13,184
Lot Size 1.260 Acres
Property Description
Are you looking for graceful living in a private setting in convenient lower North Stamford? Welcome to 72 Redmont Rd! This re-imagined Cape set on a private 1.24 acres is perfect for the discerning buyer. The grand entry Foyer features high ceilings and beautiful raised panel moldings with direct access to 2 car Garage and just a few steps up is the incredible spacious Great Room, which is a true "wow”, with a wall of built-ins, lovely fireplace, high ceilings and French door to Deck. Formal Dining Room with Fireplace, Eat-In Kitchen with French doors to Deck and Powder Room complete the main living area of this home. Also on the main level is the Bedroom wing featuring 2 well-proportioned Bedrooms, Full Hall Bath and Laundry Room. Upstairs is a generous Primary Bedroom with large Walk-In Closet, 2nd spacious Bedroom with access to walk-in attic storage, large Hall Closet and Full Hall Bath. The partial Basement offers plenty of storage and is home to the mechanicals. Set on a quiet, convenient road, you'll find an expansive front yard leading the front porch where you can enjoy sunrise views. The rear yard and Deck offer a tranquil setting to kick back & relax after a full day. A great bonus is the installed Generator. Close to shopping, schools, commuting and just a short ride to Downtown & Harbor Point entertainment districts, you'll find this home a retreat from everyday life.
Location
State CT
County Fairfield
Zoning RA1
Rooms
Basement Partial, Crawl Space, Unfinished, Interior Access, Hatchway Access, Sump Pump
Interior
Interior Features Auto Garage Door Opener, Cable - Pre-wired, Security System
Heating Hot Air
Cooling Central Air
Fireplaces Number 2
Exterior
Exterior Feature Deck, French Doors, Gutters, Porch, Stone Wall
Parking Features Attached Garage
Garage Spaces 2.0
Waterfront Description Not Applicable
Roof Type Asphalt Shingle
Building
Lot Description Level Lot, Rolling
Foundation Block
Sewer Septic
Water Private Well
Schools
Elementary Schools Northeast
Middle Schools Turn Of River
High Schools Westhill
Read Less
Want to know what your home might be worth? Contact us for a FREE valuation!

Our team is ready to help you sell your home for the highest possible price ASAP
Bought with Richard Breglia • William Raveis Real Estate

