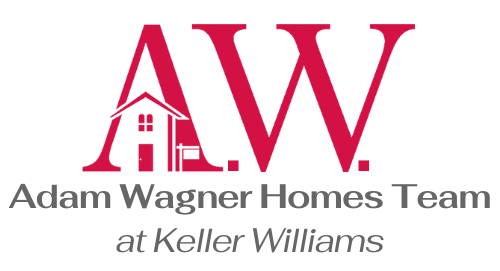$874,000
$789,000
10.8%For more information regarding the value of a property, please contact us for a free consultation.
104 Nutmeg Lane Stamford, CT 06905
4 Beds
3 Baths
2,840 SqFt
Key Details
Sold Price $874,000
Property Type Single Family Home
Listing Status Sold
Purchase Type For Sale
Square Footage 2,840 sqft
Price per Sqft $307
Subdivision Pepper Ridge
MLS Listing ID 170521552
Sold Date 11/15/22
Style Split Level
Bedrooms 4
Full Baths 3
Year Built 1953
Annual Tax Amount $11,463
Lot Size 0.500 Acres
Property Description
This fabulous, sunny & spacious 4 Bedroom home is located in one of Stamford's most sought after Pepper Ridge locations! Gleaming hardwood floors, fresh paint, Living Room with bayed window & main level Family Room with built-in bookshelves both showcasing fireplaces. Dining Room opens to Living Room, thoughtfully laid out Eat-In Kitchen with radiant heated limestone floors, stainless appliances including dual fuel range, granite counters and tons of storage opens to the Family Room with slider to Deck and rear Yard – but wait, there's more! Upper level showcases very roomy en-suite Primary Bedroom with Full Bath and Walk-In Closet, 3 additional Bedrooms and Full Hall Bath. The lower level does not disappoint with Playroom, Laundry Room with extra storage, Full Bath and door to bluestone Patio and wonderful Yard with gorgeous perennial gardens, plus oversized 2 car garage. Everything you've been looking for is right here. One of the other bonuses – you'll be close to everything-shopping, schools, houses of worship, all commuting plus Downtown & Harbor Point entertainment districts.
Location
State CT
County Fairfield
Zoning R20
Rooms
Basement Crawl Space
Interior
Interior Features Auto Garage Door Opener, Cable - Pre-wired
Heating Hot Air, Radiant, Zoned
Cooling Attic Fan, Ceiling Fans, Central Air, Zoned
Fireplaces Number 2
Exterior
Exterior Feature Deck, Patio
Parking Features Attached Garage
Garage Spaces 2.0
Waterfront Description Not Applicable
Roof Type Asphalt Shingle
Building
Lot Description Corner Lot, Level Lot
Foundation Block, Concrete
Sewer Public Sewer Connected
Water Public Water Connected
Schools
Elementary Schools Newfield
Middle Schools Rippowam
High Schools Stamford
Read Less
Want to know what your home might be worth? Contact us for a FREE valuation!

Our team is ready to help you sell your home for the highest possible price ASAP
Bought with David Johnson • Brown Harris Stevens

