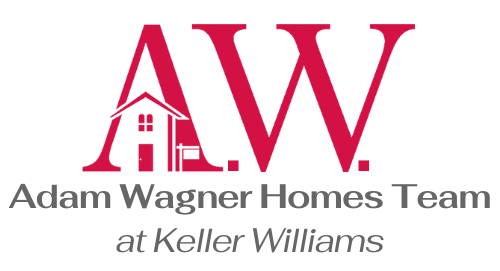$1,820,000
$1,699,000
7.1%For more information regarding the value of a property, please contact us for a free consultation.
411 Romanock Road Fairfield, CT 06825
5 Beds
5 Baths
4,459 SqFt
Key Details
Sold Price $1,820,000
Property Type Single Family Home
Listing Status Sold
Purchase Type For Sale
Square Footage 4,459 sqft
Price per Sqft $408
MLS Listing ID 170487100
Sold Date 11/15/22
Style Colonial,Farm House
Bedrooms 5
Full Baths 4
Half Baths 1
HOA Fees $33/ann
Year Built 2022
Lot Size 0.540 Acres
Property Description
Introducing a brand new construction home in sought-after Lake Hills. Brought to you by reputable, local, award-winning builder DeLaurentis Developments Signature Homes. Situated in a cul-de-sac on a spacious .54-acre lot. Architecturally designed & engineered w/ its beautiful lot, natural surroundings, & today's buyer in mind. This thoughtfully designed, open concept, flexible floor plan includes 5 bedrooms, 4.5 bathrooms, 2-car attached garage w/ wifi enabled doors, mudroom, dining room, living room, butler's pantry w/ wet bar, great room, lower-level rec room, sprinkler & alarm systems. Custom gourmet kitchen will be fully-equipped w/ hand-made cabinetry, high-end suite of Thermador Pro SS Appliances, fixtures, lighting, center island w/ seating, & French doors to back yard. Great room also includes eating area & family room w/ gas fireplace. All 5 bedrooms & a walk-in laundry room located on the 2nd level. Natural light will fill the primary suite's large bedroom. There are charging outlets, 2 spacious closets, & sumptuous spa-like bathroom w/ tub, seamless glass shower, double vanities, linen closet & private water closet. Property transfers w/ Deeded Lake Rights entitling you to use of 5 private beaches for swimming, kayaking, and seasonal community activities. Close to the Rte15, Black Rock Turnpike Shopping, Dining, & just mins to trains and downtown. Inquire for builder specs, site plan, & floor plans. 1 YR New Home Warranty. Agent related to owner.
Location
State CT
County Fairfield
Zoning R3
Rooms
Basement Full With Walk-Out, Partially Finished
Interior
Interior Features Auto Garage Door Opener, Open Floor Plan, Security System
Heating Hot Air
Cooling Central Air
Fireplaces Number 1
Exterior
Exterior Feature Deck, Lighting, Patio, Porch, Underground Sprinkler
Parking Features Attached Garage
Garage Spaces 2.0
Waterfront Description Lake,Beach Rights,Walk to Water
Roof Type Asphalt Shingle
Building
Lot Description On Cul-De-Sac
Foundation Concrete
Sewer Public Sewer Connected
Water Public Water Connected
Schools
Elementary Schools North Stratfield
Middle Schools Fairfield Woods
High Schools Fairfield Warde
Read Less
Want to know what your home might be worth? Contact us for a FREE valuation!

Our team is ready to help you sell your home for the highest possible price ASAP
Bought with Erica Acheychek • Coldwell Banker Realty

