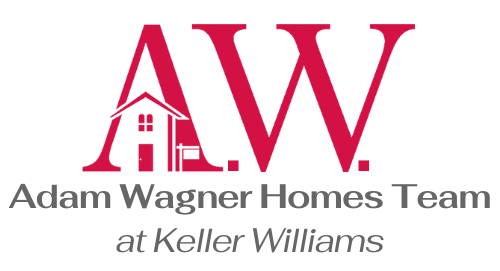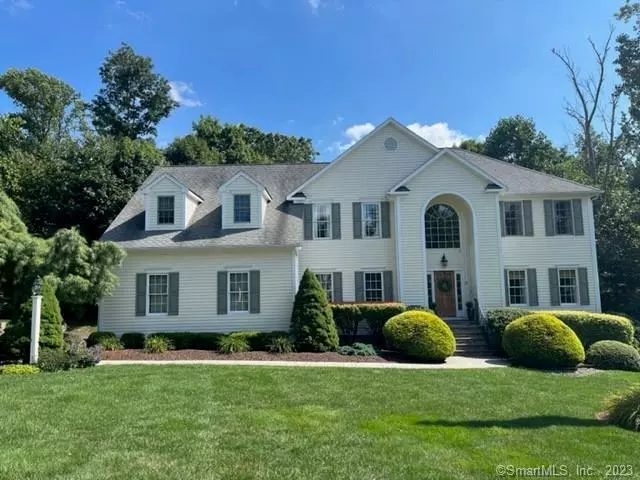$935,000
$954,000
2.0%For more information regarding the value of a property, please contact us for a free consultation.
12 Plumb Creek Road Trumbull, CT 06611
4 Beds
3 Baths
3,899 SqFt
Key Details
Sold Price $935,000
Property Type Single Family Home
Listing Status Sold
Purchase Type For Sale
Square Footage 3,899 sqft
Price per Sqft $239
MLS Listing ID 170515006
Sold Date 11/17/22
Style Colonial
Bedrooms 4
Full Baths 2
Half Baths 1
Year Built 2000
Annual Tax Amount $17,621
Lot Size 1.000 Acres
Property Description
Beautiful 3,400sf colonial located in this walkable Trumbull neighborhood. The front yard features professional landscaping & a sprinkler system. The large foyer leads to a classic living room with hardwood flooring. The dining room benefits from the open floor plan with the adjacent living room. The centerpiece of the home is the kitchen with granite center island & hardwood floors. The spotless kitchen is open to the dining area & the family room with vaulted ceiling & gas fireplace. An Azek deck is directly off the dining area. There is a front office is convenient to the ½ bath. The staircase leads to the 2nd floor which features 4 spacious bedrooms and 2 BA. The master bedroom has a trey ceiling, new carpet & luxurious master bath with a whirlpool tub & shower with a glass enclosure. The additional three bedrooms, full bath & laundry room complete the upper floor layout. The full basement has approximately 400 sf of finished recreational area that is walk-out to the rear yard. The remaining unfinished basement contains a new gas-fired heating system, a gas-fired hot water heater & 200-amp main electrical service with plenty of storage. The home is serviced by natural gas, public water, and a septic system. The home features clapboard siding, thermopane windows, & an architectural shingle roof, excellent solar potential. The convenient 2 car attached. garage, allows for easy entry. The asphalt-paved driveway was replaced in 2021.
Location
State CT
County Fairfield
Zoning AA
Rooms
Basement Partial With Walk-Out, Partially Finished, Heated, Concrete Floor, Walk-out, Storage
Interior
Interior Features Auto Garage Door Opener, Cable - Available, Cable - Pre-wired, Humidifier, Open Floor Plan, Security System
Heating Baseboard, Hot Air
Cooling Ceiling Fans, Central Air
Fireplaces Number 1
Exterior
Exterior Feature Deck, French Doors, Gutters, Stone Wall, Underground Sprinkler, Underground Utilities
Parking Features Attached Garage, Paved, Driveway
Garage Spaces 2.0
Waterfront Description Not Applicable
Roof Type Asphalt Shingle
Building
Lot Description Some Wetlands
Foundation Concrete
Sewer Septic
Water Public Water Connected
Schools
Elementary Schools Per Board Of Ed
High Schools Per Board Of Ed
Read Less
Want to know what your home might be worth? Contact us for a FREE valuation!

Our team is ready to help you sell your home for the highest possible price ASAP
Bought with Jennifer Kelley • Keller Williams Realty

