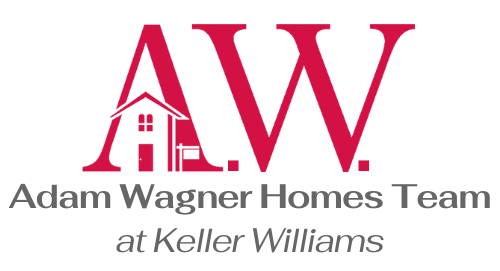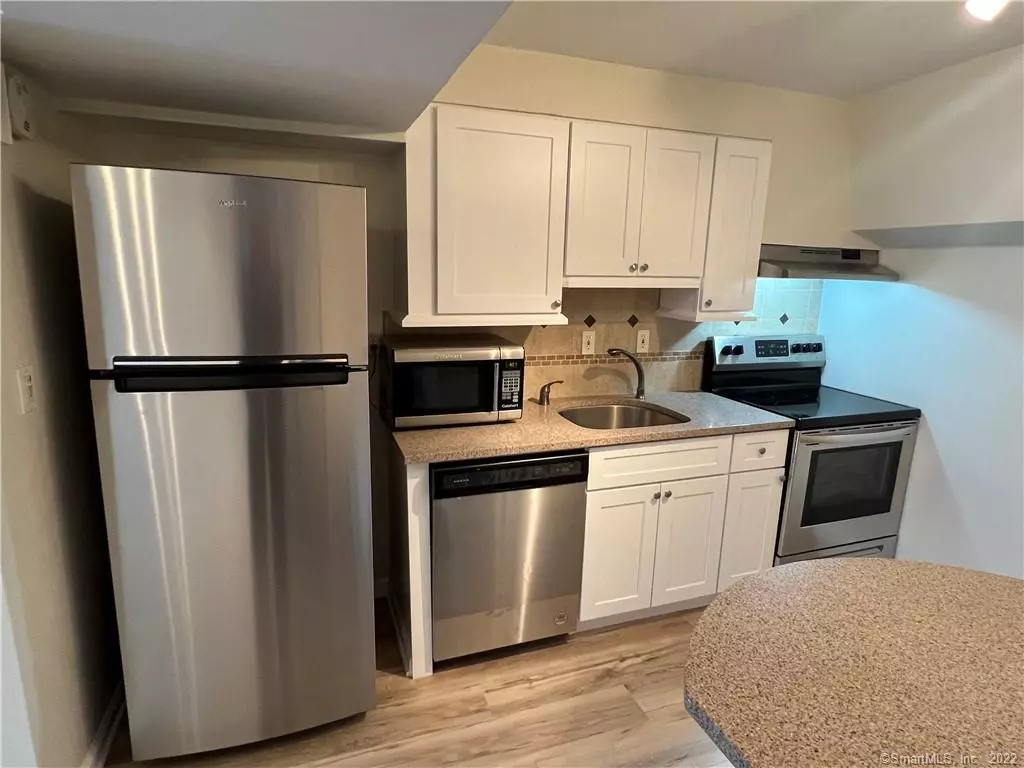$224,000
$225,000
0.4%For more information regarding the value of a property, please contact us for a free consultation.
1866 Summer Street #1866 Stamford, CT 06905
1 Bed
1 Bath
615 SqFt
Key Details
Sold Price $224,000
Property Type Condo
Sub Type Condominium
Listing Status Sold
Purchase Type For Sale
Square Footage 615 sqft
Price per Sqft $364
MLS Listing ID 170527665
Sold Date 11/17/22
Style Ranch
Bedrooms 1
Full Baths 1
HOA Fees $266/mo
Year Built 1947
Annual Tax Amount $2,962
Property Description
Beautifully renovated 1-Bedroom home features brand-new Kitchen w/ stainless steel appliances, granite counter & large breakfast bar, brand-new manufactured hardwood floors and freshly painted throughout. Premiere location just a short walk to Ridgeway Center, Downtown, Scalzi Park (Stamford's largest) affords you all the shopping, dining, entertainment & recreation you'd ever want! Private, reserved parking (space #20) & your very own entrance & garden patio await. Walk inside to the gorgeous, bright flooring and the spacious, open-concept living. Stunning Kitchen w/ white shaker cabinetry, Full Bathroom w/ large walk-in, glass-enclosed shower updated w/ Mediterranean-style floor & wall accent tiles, Large Bedroom w/ three (yes three!) closets, 2 double-closets plus a walk-in storage closet & ceiling fan/light and Living Room basking in natural light overlooking your private patio, perfect for that morning coffee, dining al-fresco or a relaxing evening beverage of your choice. Clean & convenient Laundry area in the building just steps away and the Brighton Court Association is pet-friendly and offers very low HOA fee covers heat, hot water, water, trash pickup, year-round grounds maintenance. Looking for peace & quiet in your own home nestled off the road yet super close to gym, Stop n'Shop, park, dozens of shops & restaurants & more... look no farther, come visit today.
Location
State CT
County Fairfield
Zoning RMF
Rooms
Basement Partial With Walk-Out, Shared Basement, Storage
Interior
Interior Features Cable - Pre-wired, Open Floor Plan
Heating Baseboard
Cooling Ceiling Fans
Exterior
Exterior Feature Garden Area, Lighting, Patio, Sidewalk
Parking Features Paved, Assigned Parking, Off Street Parking
Garage Spaces 1.0
Waterfront Description Beach,Beach Rights
Building
Lot Description City Views, Level Lot
Sewer Public Sewer Connected
Water Public Water Connected
Level or Stories 1
Schools
Elementary Schools Per Board Of Ed
High Schools Per Board Of Ed
Others
Pets Allowed Yes
Read Less
Want to know what your home might be worth? Contact us for a FREE valuation!

Our team is ready to help you sell your home for the highest possible price ASAP
Bought with Linda Lombardo • Higgins Group Greenwich

