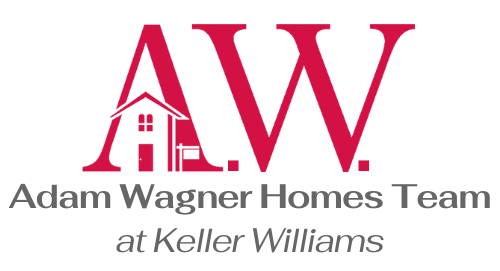$1,150,000
$1,195,000
3.8%For more information regarding the value of a property, please contact us for a free consultation.
126 Old Road Westport, CT 06880
4 Beds
3 Baths
2,176 SqFt
Key Details
Sold Price $1,150,000
Property Type Single Family Home
Listing Status Sold
Purchase Type For Sale
Square Footage 2,176 sqft
Price per Sqft $528
MLS Listing ID 170524641
Sold Date 11/17/22
Style Colonial
Bedrooms 4
Full Baths 3
Year Built 1911
Annual Tax Amount $9,812
Lot Size 0.510 Acres
Property Description
Exceptionally charming Home in prime Westport location. Stylish, inviting and cheerful - just a few words to describe this impeccably appointed and maintained Colonial Farmhouse. This property is one of the most beautiful, private half acres in all of Westport...complete with stone walls, mature specimen perennials and trees. Southern exposure provides beautiful light and ambiance to the Home and Grounds. The Family Room is an inviting space which opens with pocket French Doors to a Sun Room with extensive windows, providing beautiful garden and patio views. The Dining Room also enjoys views of the magical property and it opens to a private Patio for al fresco dining. The Kitchen provides excellent workspace and counter seating. The cozy Office, with built-ins, is a great place to work. A laundry room and full bath complete the main level. There are 4 bedrooms on the upper level, including the Primary Bedroom Suite which is a tranquil, private space with a vaulted ceiling and en suite bathroom. The 3 additional bedrooms are all nicely-sized, one has walk up to attic. There are wood floors on both levels. The wide board pine floors on upper level are a beautiful cognac color. Don't miss the adorable and very useful garden shed on the property. Enjoy this charming Home as is or explore the possibilities for expansion/pool. Sewer and natural gas are available in road. Welcome to Westport - award-winning schools, Longshore Club w pools, tennis, golf and dining, and so much more!
Location
State CT
County Fairfield
Zoning A
Rooms
Basement Partial, Interior Access, Sump Pump
Interior
Interior Features Auto Garage Door Opener, Cable - Available
Heating Hot Air, Zoned
Cooling Central Air, Zoned
Exterior
Exterior Feature Balcony, French Doors, Garden Area, Gutters, Patio, Shed, Stone Wall, Underground Sprinkler
Parking Features Attached Garage, Driveway
Garage Spaces 2.0
Waterfront Description Beach Rights
Roof Type Asphalt Shingle
Building
Lot Description Level Lot, Fence - Partial, Fence - Stone
Foundation Stone
Sewer Public Sewer In Street, Septic
Water Public Water Connected
Schools
Elementary Schools Long Lots
Middle Schools Bedford
High Schools Staples
Read Less
Want to know what your home might be worth? Contact us for a FREE valuation!

Our team is ready to help you sell your home for the highest possible price ASAP
Bought with Michael Jabick • Keller Williams Realty

