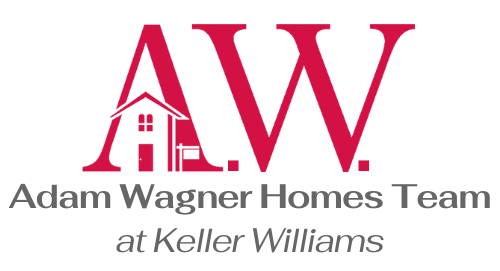$845,000
$839,000
0.7%For more information regarding the value of a property, please contact us for a free consultation.
114 Iron Gate Road Stamford, CT 06903
4 Beds
4 Baths
4,408 SqFt
Key Details
Sold Price $845,000
Property Type Single Family Home
Listing Status Sold
Purchase Type For Sale
Square Footage 4,408 sqft
Price per Sqft $191
MLS Listing ID 170520688
Sold Date 11/17/22
Style Contemporary
Bedrooms 4
Full Baths 3
Half Baths 1
Year Built 1983
Annual Tax Amount $11,859
Lot Size 1.400 Acres
Property Description
4 Bedroom 3.5 Bathroom North Stamford Contemporary offers both privacy and convenience. Located on a very peaceful, private, Cul-de-Sac with 1.4 acres, this large home is ready for its next owner. Day-to-day living is made easy with the open concept floor plan. The spacious eat-in-Kitchen that opens up to the Family Room with Fireplace makes daily meal time and holidays a breeze. Formal dining in the Dining Room & the Living Room with a fireplace is the perfect place to create memories with friends and family for special gatherings. Long day? Head up to the Master Bedroom with Loft space, plenty of closet space, plus a Cedar closet for seasonal items. 3 additional bedrooms complete the upper level. Head down to the finished walk-out basement that could make a great fitness room, playroom, Au-pair or In-Law suite. Freshly painted interior. Central air. Plenty of storage throughout the home. Just 3 minutes from the Merritt Parkway and a short drive to High Ridge Shopping center, schools, Downtown Stamford, Greenwich, Mianus Park & more. A must see!
Location
State CT
County Fairfield
Zoning RA1
Rooms
Basement Full, Garage Access, Walk-out, Liveable Space
Interior
Interior Features Central Vacuum, Security System
Heating Hot Air, Hot Water, Zoned
Cooling Central Air, Heat Pump, Split System
Fireplaces Number 2
Exterior
Exterior Feature Deck, Grill, Hot Tub
Parking Features Attached Garage
Garage Spaces 2.0
Waterfront Description Pond
Roof Type Shingle
Building
Lot Description On Cul-De-Sac
Foundation Concrete
Sewer Septic
Water Private Well
Schools
Elementary Schools Roxbury
Middle Schools Cloonan
High Schools Westhill
Read Less
Want to know what your home might be worth? Contact us for a FREE valuation!

Our team is ready to help you sell your home for the highest possible price ASAP
Bought with Antonio Stella • eXp Realty

