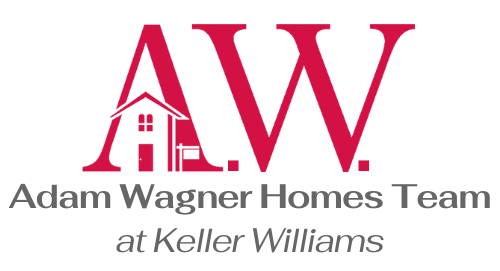$535,000
$550,000
2.7%For more information regarding the value of a property, please contact us for a free consultation.
26 Ridgewood Drive Monroe, CT 06468
4 Beds
2 Baths
3,024 SqFt
Key Details
Sold Price $535,000
Property Type Single Family Home
Listing Status Sold
Purchase Type For Sale
Square Footage 3,024 sqft
Price per Sqft $176
MLS Listing ID 170501398
Sold Date 11/15/22
Style Colonial,Raised Ranch
Bedrooms 4
Full Baths 2
Year Built 1962
Annual Tax Amount $10,804
Lot Size 1.000 Acres
Property Description
Nestled at the end of a cul-de-sac, minutes to Stepney Village and RTE 25, This spacious home is in a quiet neighborhood from which you will access great restaurants, shopping and nearby Wolfe Park and Great Hollow Lake. Walking through the front door from a covered wrap around porch, you enter into a large entertainment room with built-in storage and high ceilings. This takes you into a Primary Bedroom with fireplace and wall-to-wall carpeting with a full bath opposite a laundry room.This room is easily transformed into an office/possible in-law/Au Pair. A stairway takes you to the upper level into a large Family room with high ceilings, loads of daylight and great views out into protected woodlands. Next is a large dining room with hardwood floors and built-ins. The kitchen is fit for a gourmet chef. Corian counters, tile flooring and beautiful cabinetry. Off the kitchen there is an all-season/heated sun porch which steps down to a small patio. Outside the rear of the home is a nicely decked above ground pool to enjoy on those hot Summer days. A two-car garage has additional storage. Utility upgrades include a new 275 gallon Roth oil tank, well pump (11/21), new AC and hot water heater. Come see this beautiful country home with a unique, well thought out floor plan for a large family.
Location
State CT
County Fairfield
Zoning RF2
Rooms
Basement None
Interior
Interior Features Cable - Pre-wired, Open Floor Plan
Heating Hot Air, Zoned
Cooling Central Air, Zoned
Fireplaces Number 1
Exterior
Exterior Feature Deck, Garden Area, Gutters, Lighting, Patio, Porch-Wrap Around, Shed, Stone Wall
Parking Features Attached Garage, Under House Garage, Paved
Garage Spaces 2.0
Pool Above Ground Pool, Vinyl
Waterfront Description Not Applicable
Roof Type Asphalt Shingle
Building
Lot Description On Cul-De-Sac, In Subdivision, Borders Open Space, Lightly Wooded, Rolling
Foundation Concrete
Sewer Septic
Water Private Well
Schools
Elementary Schools Stepney
Middle Schools Jockey Hollow
High Schools Masuk
Read Less
Want to know what your home might be worth? Contact us for a FREE valuation!

Our team is ready to help you sell your home for the highest possible price ASAP
Bought with Thomas Simjian • Keller Williams Coastal

