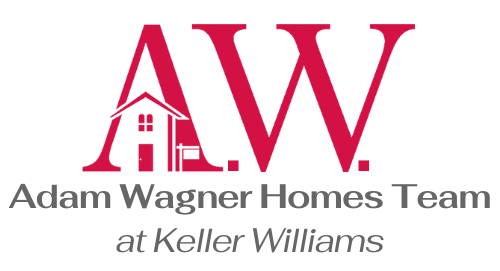$2,700,000
$2,795,000
3.4%For more information regarding the value of a property, please contact us for a free consultation.
36 Bonnie Brook Road Westport, CT 06880
5 Beds
6 Baths
5,000 SqFt
Key Details
Sold Price $2,700,000
Property Type Single Family Home
Listing Status Sold
Purchase Type For Sale
Square Footage 5,000 sqft
Price per Sqft $540
MLS Listing ID 170507139
Sold Date 11/18/22
Style Colonial
Bedrooms 5
Full Baths 5
Half Baths 1
Year Built 2022
Lot Size 1.540 Acres
Property Description
This exciting Transitional-style new home with a pool by Able Construction is enviably set in one of Westport's most idyllic locations. This established enclave of lovely homes is arranged as a true neighborhood, which is difficult to find in this area - the kind of place where taking an evening stroll, riding bikes, and even trick-or-treating are all part of the way of life - in a peaceful yet highly convenient setting. This stunning home combines the best of modern styling and building practices with a timeless take on the Modern Farmhouse aesthetic. A welcoming front porch greets you and introduces the spacious foyer. The living room or study with views of the property is tucked to one side, and the entertaining-ready dining room with butler's pantry is on the other. Guest closets and a designer powder room with floating stone vanity are perfectly placed. The rear of the home consists of a stunning gourmet kitchen with Thermador appliances including a gas range, massive center island and custom cabinetry which opens to the wonderful breakfast area and family room - this entire space is lined with tall glass doors and looks out to the stone patio and pool. The mudroom has great storage space and a full bath with shower and door to the backyard, which helps it double as a cabana. Upstairs, you will find spacious bedrooms and chic baths - with the main bedroom suite as an incredible focal point which has a jaw-dropping bath and incredible closets. Walk-up 3rd flr w/full bath.
Location
State CT
County Fairfield
Zoning AAA
Rooms
Basement Crawl Space, Interior Access
Interior
Interior Features Auto Garage Door Opener, Cable - Pre-wired, Open Floor Plan, Security System
Heating Hot Air, Zoned
Cooling Central Air, Zoned
Fireplaces Number 1
Exterior
Exterior Feature Gutters, Lighting, Patio, Underground Sprinkler, Underground Utilities
Parking Features Attached Garage, Paved
Garage Spaces 2.0
Pool In Ground Pool, Heated, Gunite
Waterfront Description Not Applicable
Roof Type Asphalt Shingle
Building
Lot Description Some Wetlands, Level Lot, Treed
Foundation Concrete
Sewer Septic
Water Public Water Connected
Schools
Elementary Schools Coleytown
Middle Schools Coleytown
High Schools Staples
Read Less
Want to know what your home might be worth? Contact us for a FREE valuation!

Our team is ready to help you sell your home for the highest possible price ASAP
Bought with Michael Ferraro • Compass Connecticut, LLC

