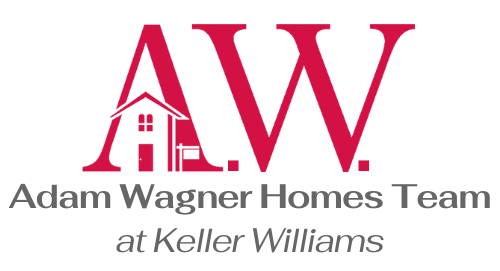$1,200,000
$1,249,000
3.9%For more information regarding the value of a property, please contact us for a free consultation.
35 Dudley Road Wilton, CT 06897
4 Beds
4 Baths
4,650 SqFt
Key Details
Sold Price $1,200,000
Property Type Single Family Home
Listing Status Sold
Purchase Type For Sale
Square Footage 4,650 sqft
Price per Sqft $258
MLS Listing ID 170514060
Sold Date 11/18/22
Style Colonial
Bedrooms 4
Full Baths 3
Half Baths 1
Year Built 1985
Annual Tax Amount $15,767
Lot Size 1.020 Acres
Property Description
Set back from the road, sited on beautiful park-like level grounds is lovely 35 Dudley Road. This light-filled, updated Colonial in SOUTH WILTON is truly move-in ready and meticulously cared for. Featuring gracious rooms for entertaining, including a large living room w/marble surround fireplace and built-ins, inviting dining room and a white cabinet updated kitchen which opens into the vaulted ceiling family room with skylights, gas fireplace and built-ins. The kitchen/family room flows easily outside to the expansive 2-level Trek deck to enjoy al-fresco dining or play in the private, expansive backyard. Upstairs is a stunning Primary bedroom suite, with cathedral ceiling, fireplace, 2 walk-in closets, sitting area and a luxurious bath with dual sinks, oversized shower and skylight. 2nd floor bedrooms share a full bathroom. You will also find a fabulous, newly renovated en-suite bedroom over the garage w/ 2 oversized closets, full bath & sitting area. This space also could be enjoyed as a bonus playroom, office, or guest quarters. Need more space? The large, finished walk-out lower level is a great hang-out place, gym or another office. Extras: newly painted interior/exterior, whole-house gas generator, front yard irrigation system, updated electric panel, new 2nd AC HVAC, security system, hardwood floors throughout and more! See Features/Updates list. VERY convenient to both Wilton/Westport centers, highly-rated Wilton schools, train/highways. TURN-KEY – nothing to do!
Location
State CT
County Fairfield
Zoning R-1
Rooms
Basement Fully Finished, Heated, Cooled, Interior Access, Walk-out, Liveable Space
Interior
Interior Features Cable - Available, Central Vacuum, Security System
Heating Heat Pump
Cooling Ceiling Fans, Central Air, Split System, Zoned
Fireplaces Number 3
Exterior
Exterior Feature Deck, Garden Area, Lighting, Stone Wall, Underground Sprinkler, Underground Utilities
Parking Features Attached Garage
Garage Spaces 2.0
Waterfront Description Not Applicable
Roof Type Asphalt Shingle
Building
Lot Description Dry, Level Lot, Lightly Wooded, Professionally Landscaped
Foundation Concrete
Sewer Septic
Water Private Well
Schools
Elementary Schools Miller-Driscoll
Middle Schools Middlebrook
High Schools Wilton
Read Less
Want to know what your home might be worth? Contact us for a FREE valuation!

Our team is ready to help you sell your home for the highest possible price ASAP
Bought with Nalini Hage • Higgins Group Real Estate

