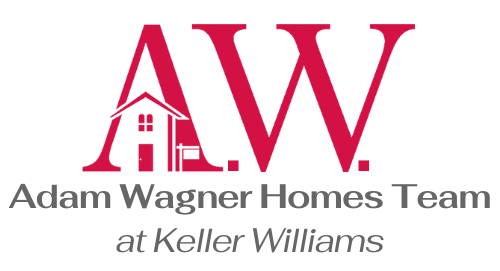$1,038,500
$1,050,000
1.1%For more information regarding the value of a property, please contact us for a free consultation.
119 Seir Hill Road Wilton, CT 06897
3 Beds
4 Baths
3,653 SqFt
Key Details
Sold Price $1,038,500
Property Type Single Family Home
Listing Status Sold
Purchase Type For Sale
Square Footage 3,653 sqft
Price per Sqft $284
MLS Listing ID 170517072
Sold Date 11/18/22
Style Colonial,Contemporary
Bedrooms 3
Full Baths 4
Year Built 1950
Annual Tax Amount $14,949
Lot Size 1.700 Acres
Property Description
This beautifully appointed Contemporary Colonial quietly settled on almost 2 acres in sought-after South Wilton is seasoned w/ mature trees & professionally maintained lawns, offering tranquility, curb appeal, & harmonious living. Experience the serenity of the property while entertaining loved ones during crisp fall nights w/ the large wrap around deck & built-in pergola overlooking the flat & level yard, ideal for outdoor games, swing set, & more. The interior boasts a sun-filled open floor plan w/ rustic touches throughout. The spacious living room includes a stone wood-burning fireplace, exposed beam work, bay window, & hardwood floors. The large eat-in kitchen features updated stainless steel appliances, large island, gas burning stove, wine cooler, vaulted ceilings, & access to the backyard. Additional rooms on the 1st floor include a mud room & a bonus den, perfect for a home office. The upper level features a primary bedroom suite complete w/ private bath & balcony. Two more bedrooms on the upper level each have ample closet space. The upper level includes a bonus room ready for your creativity but is perfect for a nursery. The lower level features space for a possible in-law suite w/ separate entry, fireplace & a full bath. This beautiful home is also a commuter's dream as it is conveniently located 10 minutes from Metro North, access to Merritt Pkwy, & more. Enjoy the many possibilities this unique property has to offer w/ the privacy & space you have dreamed of!
Location
State CT
County Fairfield
Zoning R-2
Rooms
Basement Partial With Walk-Out, Crawl Space, Partially Finished, Interior Access, Walk-out
Interior
Interior Features Cable - Available, Cable - Pre-wired, Open Floor Plan, Security System
Heating Hot Air, Zoned, Other
Cooling Central Air
Fireplaces Number 2
Exterior
Exterior Feature Balcony, Deck, Gutters, Shed, Stone Wall, Wrap Around Deck
Parking Features Detached Garage
Garage Spaces 2.0
Waterfront Description Not Applicable
Roof Type Asphalt Shingle,Gable
Building
Lot Description Secluded, Level Lot, Lightly Wooded, Fence - Stone
Foundation Block
Sewer Septic
Water Private Well
Schools
Elementary Schools Miller-Driscoll
Middle Schools Middlebrook
High Schools Wilton
Read Less
Want to know what your home might be worth? Contact us for a FREE valuation!

Our team is ready to help you sell your home for the highest possible price ASAP
Bought with Mary Beth Stow • William Raveis Real Estate

