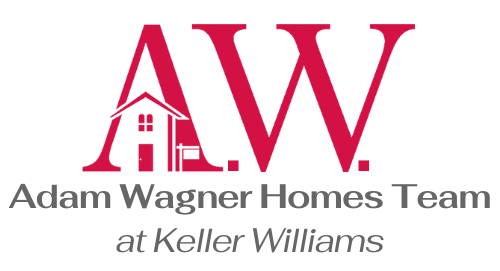$787,500
$775,000
1.6%For more information regarding the value of a property, please contact us for a free consultation.
11 Clover Drive Wilton, CT 06897
4 Beds
2 Baths
2,501 SqFt
Key Details
Sold Price $787,500
Property Type Single Family Home
Listing Status Sold
Purchase Type For Sale
Square Footage 2,501 sqft
Price per Sqft $314
MLS Listing ID 170521193
Sold Date 11/18/22
Style Cape Cod
Bedrooms 4
Full Baths 2
Year Built 1949
Annual Tax Amount $11,886
Lot Size 0.980 Acres
Property Description
SOUTH WILTON!! What could be more perfect than a spacious, charming, 1940's cape style home, sitting on a quiet, wooded cul-de-sac! When you step into this sweet home you will enjoy the feeling of the lovely style from the 40's! The roomy front to back spacious LR has a FPL, many windows, beautiful wood flooring and sliders to a large deck ready for entertaining or just relaxing under the shade of the tall trees. On to the formal DR which is simply beautiful! The wonderful KITCH, with a wall of windows overlooks the pvt yard and inground pool. A fine feature is the BR and full bth on the 1st floor which can also be an office, guest or hobby room. The family room is large, with cork floors, and sliders leading to the much enjoyed terrace and pool area. Upstairs there are 3 BRs; the primary BR will capture your heart with its sweet white trimmed brick FPL and brick hearth. There are wood flrs throughout, CA, 2 car attached gar, the yard is fully fenced in. There are 3 FPLs; don't miss the awesome stone FPL in the LL level finished "hang out room"! There is also a storage area and work bench in the basement. Last but not least, being close to the charming Wilton shopping areas, restaurants etc; most homes in the South Wilton area are very fortunate to have public water and sewer. This home, having this amenity, is a very big thing not to worry about. Come check out our great home and much loved pool!
Location
State CT
County Fairfield
Zoning R-1
Rooms
Basement Full, Partially Finished, Concrete Floor, Interior Access, Storage
Interior
Heating Hot Water
Cooling Central Air
Fireplaces Number 3
Exterior
Exterior Feature Deck, French Doors, Garden Area, Gutters, Lighting, Porch, Shed, Terrace
Parking Features Attached Garage, Paved, Driveway
Garage Spaces 2.0
Pool In Ground Pool, Safety Fence, Alarm
Waterfront Description Not Applicable
Roof Type Asphalt Shingle
Building
Lot Description On Cul-De-Sac, Secluded, Level Lot, Fence - Full
Foundation Concrete
Sewer Public Sewer Connected
Water Public Water Connected
Schools
Elementary Schools Miller-Driscoll
Middle Schools Middlebrook
High Schools Wilton
Read Less
Want to know what your home might be worth? Contact us for a FREE valuation!

Our team is ready to help you sell your home for the highest possible price ASAP
Bought with Elaine Gibbons • Boost Real Estate Group

