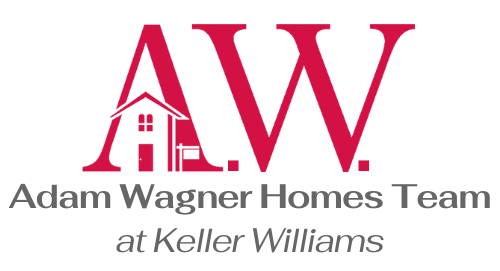$1,975,000
$2,225,000
11.2%For more information regarding the value of a property, please contact us for a free consultation.
55 Jelliff Mill Road New Canaan, CT 06840
3 Beds
4 Baths
4,310 SqFt
Key Details
Sold Price $1,975,000
Property Type Condo
Sub Type Condominium
Listing Status Sold
Purchase Type For Sale
Square Footage 4,310 sqft
Price per Sqft $458
MLS Listing ID 170496358
Sold Date 11/28/22
Style Row House
Bedrooms 3
Full Baths 3
Half Baths 1
HOA Fees $1,399/mo
Year Built 2014
Annual Tax Amount $18,003
Property Description
Luxe living on a Waterfall Experience the perfect blend of classic comfort and modern cool with this stunning waterfront home. From the wide-plank flooring to the custom features throughout, no detail has been overlooked in the creation of this bespoke abode. The kitchen on the main level is a chef's dream with a suite of high-end appliances paired with sleek cabinetry, Waterworks fixtures, two sinks and so much more . The open concept layout provides access to the dining area and out to the terrace or into the family room with a cozy fireplace for cool Connecticut nights. A chic living room is set next to the foyer. The plush primary suite is housed on the upper level. A guest bedroom with bathroom, laundry room, and large bonus space that could be used as an office or reading nook complete the light filled environment. On the lower level, there is an additional en suite guest bedroom, a second bonus space with massive amounts of storage and a warm and inviting den with fireplace. Almost every room enjoys glittering views over Jelliff Pond and the home is elevator-ready for those craving convenience.
Location
State CT
County Fairfield
Zoning 1AC
Rooms
Basement Full, Fully Finished, Heated, Walk-out, Storage
Interior
Interior Features Audio System, Auto Garage Door Opener, Cable - Available, Open Floor Plan, Security System
Heating Hot Air, Zoned
Cooling Central Air, Zoned
Fireplaces Number 3
Exterior
Exterior Feature Awnings, Balcony, French Doors, Gutters, Lighting, Terrace, Underground Sprinkler
Parking Features Detached Garage, Assigned Parking
Garage Spaces 2.0
Waterfront Description Direct Waterfront
Building
Lot Description Water View, Level Lot
Sewer Septic
Water Public Water Connected
Level or Stories 3
Schools
Elementary Schools West
Middle Schools Saxe Middle
High Schools New Canaan
Others
Pets Allowed Yes
Read Less
Want to know what your home might be worth? Contact us for a FREE valuation!

Our team is ready to help you sell your home for the highest possible price ASAP
Bought with Hannelore Kaplan • William Raveis Real Estate

