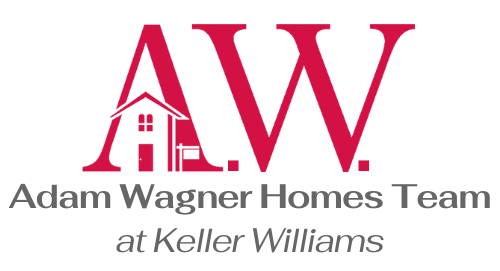$279,000
$279,000
For more information regarding the value of a property, please contact us for a free consultation.
164 Stoddard Road Waterbury, CT 06708
3 Beds
3 Baths
1,588 SqFt
Key Details
Sold Price $279,000
Property Type Single Family Home
Listing Status Sold
Purchase Type For Sale
Square Footage 1,588 sqft
Price per Sqft $175
MLS Listing ID 170514898
Sold Date 12/19/22
Style Split Level
Bedrooms 3
Full Baths 2
Half Baths 1
Year Built 1971
Annual Tax Amount $6,883
Lot Size 0.480 Acres
Property Description
** Bunker Hill ** split-level ranch. On the main level you will find a comfortable open living room/dining room space with cathedral ceilings and a wood-burning stove. A kitchen with plenty of cabinet space and a wash/dryer closet complete the main level. Head up to the next level for two bedrooms with a full bath off the hallway plus a primary bedroom with its own full bath. Heading to the lower level you will find an oversized garage (22' x 29') and a partially finished bonus room with bar and half bath ready for your updates and creativity. There is a wood stove which the owner is taking, but a new one can be connected or it can be converted back to a wood-burning fireplace. This home also offers artic-cold temperatures from two ductless mini-splits. Outside enjoy relaxing on your large concrete deck or star gazing by the cozy fire pit. Conveniently located for quick access to Rte 63, Rte 8 and I84 for anything you could possibly want or need: fitness clubs, restaurants, gas stations, clothing shops, grocery stores, auto dealers and repair centers, Western Hills Golf Course, Waterbury Hospital, playgrounds, coffee shops, banks, etc. You name it - it's here and it's near!
Location
State CT
County New Haven
Zoning RS-12
Rooms
Basement Full
Interior
Interior Features Auto Garage Door Opener
Heating Baseboard
Cooling Ductless, Split System
Fireplaces Number 2
Exterior
Exterior Feature Deck
Parking Features Attached Garage
Garage Spaces 2.0
Waterfront Description Not Applicable
Roof Type Asphalt Shingle
Building
Lot Description Interior Lot, Level Lot
Foundation Concrete
Sewer Public Sewer Connected
Water Public Water Connected
Schools
Elementary Schools Carrington
Middle Schools Per Board Of Ed
High Schools Wilby
Read Less
Want to know what your home might be worth? Contact us for a FREE valuation!

Our team is ready to help you sell your home for the highest possible price ASAP
Bought with Asly Bonilla • Keller Williams Prestige Prop.


