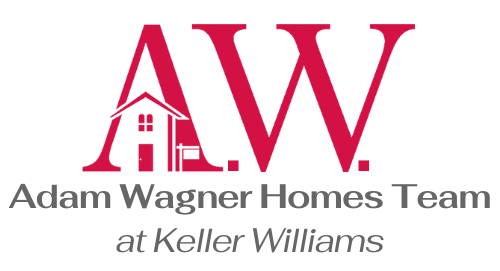$527,000
$502,000
5.0%For more information regarding the value of a property, please contact us for a free consultation.
430 Allyndale Drive Stratford, CT 06614
4 Beds
2 Baths
1,778 SqFt
Key Details
Sold Price $527,000
Property Type Single Family Home
Listing Status Sold
Purchase Type For Sale
Square Footage 1,778 sqft
Price per Sqft $296
MLS Listing ID 24013576
Sold Date 07/15/24
Style Colonial
Bedrooms 4
Full Baths 2
Year Built 1938
Annual Tax Amount $7,345
Lot Size 4,791 Sqft
Property Description
Welcome to this charming Colonial-style 4 BR 2 BA home nestled in the desirable Paradise Green neighborhood. As you step onto the property, you'll immediately notice the well-maintained landscaping & inviting curb appeal. The main level boasts a cozy LR with a wood-burning fireplace, perfect for chilly evenings. HW floors add warmth & character to the space. Adjacent to the LR is the formal DR, also with HW floors. Perfect for hosting family gatherings and holiday feasts. The heart of any home, the kitchen, has been thoughtfully updated. It features granite counters, SS appliances, & ample cabinet space. The spacious FR is off the kitchen & provides add. living space as well as a large coat closet & full bath. Step into the heated sunroom-a tranquil oasis flooded with natural light. This versatile room can be used as a home office, playroom, or a serene spot to enjoy your morning coffee. Upstairs, you'll find 4 BRs as well as another full bathroom. Three of the BRs have HW under the carpeting. There is also a partially finished LL perfect for a game room. Out back, the spacious deck overlooks the above-ground pool, where you can cool off during hot summer days. The 2 car garage provides plenty of storage space for vehicles, tools, & outdoor gear. The newer roof & windows enhance energy efficiency & curb appeal. Within walking distance, you'll find parks, schools, & a variety of dining locations, & convenient access to major highways, including Routes 8, 15, I95 & Metro North.
Location
State CT
County Fairfield
Zoning RS-4
Rooms
Basement Full, Partially Finished
Interior
Heating Hot Water
Cooling Wall Unit
Fireplaces Number 1
Exterior
Exterior Feature Sidewalk, Deck, Lighting
Parking Features Detached Garage
Garage Spaces 2.0
Pool Above Ground Pool
Waterfront Description Beach Rights
Roof Type Asphalt Shingle
Building
Lot Description Level Lot
Foundation Concrete
Sewer Public Sewer Connected
Water Public Water Connected
Schools
Elementary Schools Wilcoxson
Middle Schools Per Board Of Ed
High Schools Per Board Of Ed
Read Less
Want to know what your home might be worth? Contact us for a FREE valuation!

Our team is ready to help you sell your home for the highest possible price ASAP
Bought with Geo Crume • Keller Williams Prestige Prop.


