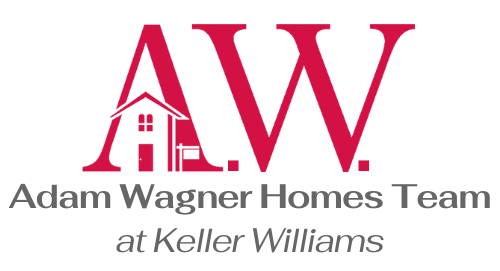$3,100,000
$3,100,000
For more information regarding the value of a property, please contact us for a free consultation.
13 Birchwood Lane Westport, CT 06880
6 Beds
6 Baths
6,100 SqFt
Key Details
Sold Price $3,100,000
Property Type Single Family Home
Listing Status Sold
Purchase Type For Sale
Square Footage 6,100 sqft
Price per Sqft $508
MLS Listing ID 24030782
Sold Date 11/07/24
Style Colonial,Contemporary
Bedrooms 6
Full Baths 5
Half Baths 1
Year Built 2024
Annual Tax Amount $99,999
Lot Size 0.440 Acres
Property Description
Stunning New Construction. Exceptional 6100 sf of inside living on private beautifully landscaped property. Clean warm modern sophisticated home on peaceful cul de sac in one of Westport's very desirable, convenient neighborhoods by renowned builder Pieka Construction. Experience ultimate luxury living in a superb masterpiece w great open & airy layout that flows room to room seamlessly blending indoor & outdoor for fabulous living & entertaining. Superior detail & craftsmanship throughout 6 BR 5/1 baths on 4 stunning floors w great natural light, open/airy layout, w clean lines. Upon entry quality & bright/airy atmosphere created by sunlight & spacious rooms perfect for entertaining/relaxing easily flows to GREAT room w fireplace & access to outdoors or to kitchen...true "Heart of the House" w superior appliances, cabinetry, large island. Second floor offers lg primary suite w gracious lg bath & walk-in closet plus 3 other generous family bedrooms & laundry room Third floor has lg game room & bedroom/office w full bath Light & bright finished walk-out Lower Level w recreation/media room, bedroom, full bath, & access to the park-like oasis w, deck, & entertaining area set in wonderful private gardens Don't miss this opportunity to make your dream home a reality at 1 Birchwood... comfortable easy living in spectacular home plus Westport's great amenities Photos are representative of builder's previous work.
Location
State CT
County Fairfield
Zoning Res
Rooms
Basement Full, Heated, Fully Finished, Cooled, Full With Walk-Out
Interior
Interior Features Auto Garage Door Opener, Cable - Pre-wired
Heating Hydro Air, Zoned
Cooling Central Air
Fireplaces Number 1
Exterior
Exterior Feature Underground Utilities, Deck, Gutters, Underground Sprinkler, Patio
Parking Features Attached Garage
Garage Spaces 2.0
Waterfront Description Beach Rights,Water Community
Roof Type Asphalt Shingle
Building
Lot Description Dry, On Cul-De-Sac, Professionally Landscaped
Foundation Concrete
Sewer Public Sewer Connected
Water Public Water Connected
Schools
Elementary Schools Per Board Of Ed
Middle Schools Per Board Of Ed
High Schools Staples
Read Less
Want to know what your home might be worth? Contact us for a FREE valuation!

Our team is ready to help you sell your home for the highest possible price ASAP
Bought with Meg Douglas • Compass Connecticut, LLC


