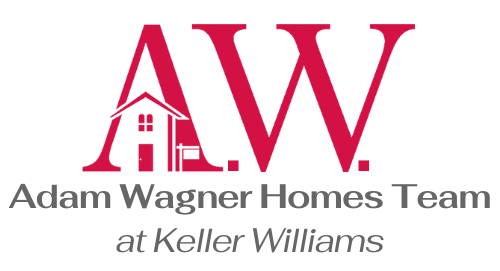$2,410,000
$2,597,000
7.2%For more information regarding the value of a property, please contact us for a free consultation.
188 Bedford Road Greenwich, CT 06831
5 Beds
4 Baths
5,054 SqFt
Key Details
Sold Price $2,410,000
Property Type Single Family Home
Listing Status Sold
Purchase Type For Sale
Square Footage 5,054 sqft
Price per Sqft $476
MLS Listing ID 24041619
Sold Date 12/13/24
Style Contemporary
Bedrooms 5
Full Baths 3
Half Baths 1
Year Built 1979
Annual Tax Amount $17,357
Lot Size 4.000 Acres
Property Description
Upon entering this exquisite home, you are greeted by a grand double-height entryway that bathes the space in natural light, creating a warm and inviting atmosphere. The sunken living room boasts tall windows and a dual-sided fireplace shared with the formal dining room, perfect for seamless entertaining. The family room is equally impressive, offering a cozy retreat around a third fireplace and adjacent to the spacious eat-in kitchen with sleek lacquered cabinets, high-end stainless steel appliances, and ample counter space. The kitchen effortlessly flows out to the new deck, ideal for outdoor dining. This home features two luxurious primary suites. The main floor suite showcases double-height ceilings, a spacious walk-in closet, and a spa-like bathroom. The second-floor suite provides similar qualities, providing privacy and comfort. The walk-out lower level provides a flexible floor plan with options for a fitness room, extra bedroom, large family or screening room, in-law suite, and a full bath. Ample parking is provided by a three-car garage and circular driveway, making it easy to welcome guests. Whether you require dedicated office space, playrooms, or guest rooms, this home's flexible layout can accommodate your lifestyle needs. This contemporary masterpiece seamlessly combines elegance, functionality, and natural beauty, overlooking four lush acres of meadow-like surroundings, creating an exceptional retreat for discerning homeowners.
Location
State CT
County Fairfield
Zoning RA-4
Rooms
Basement Full
Interior
Interior Features Auto Garage Door Opener, Cable - Available, Open Floor Plan
Heating Hot Water
Cooling Central Air, Split System, Zoned
Exterior
Exterior Feature Deck, Gutters, Garden Area, Patio
Parking Features Attached Garage
Garage Spaces 3.0
Waterfront Description Not Applicable
Roof Type Asphalt Shingle
Building
Lot Description Secluded, Corner Lot
Foundation Block
Sewer Septic
Water Private Well
Schools
Elementary Schools Parkway
Middle Schools Western
High Schools Greenwich
Read Less
Want to know what your home might be worth? Contact us for a FREE valuation!

Our team is ready to help you sell your home for the highest possible price ASAP
Bought with Stacy Young • William Raveis Real Estate

