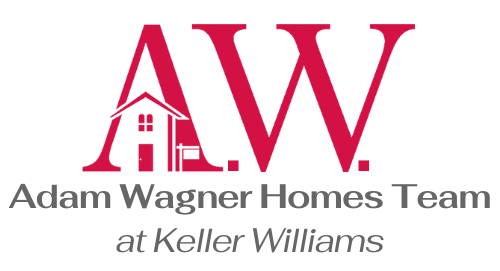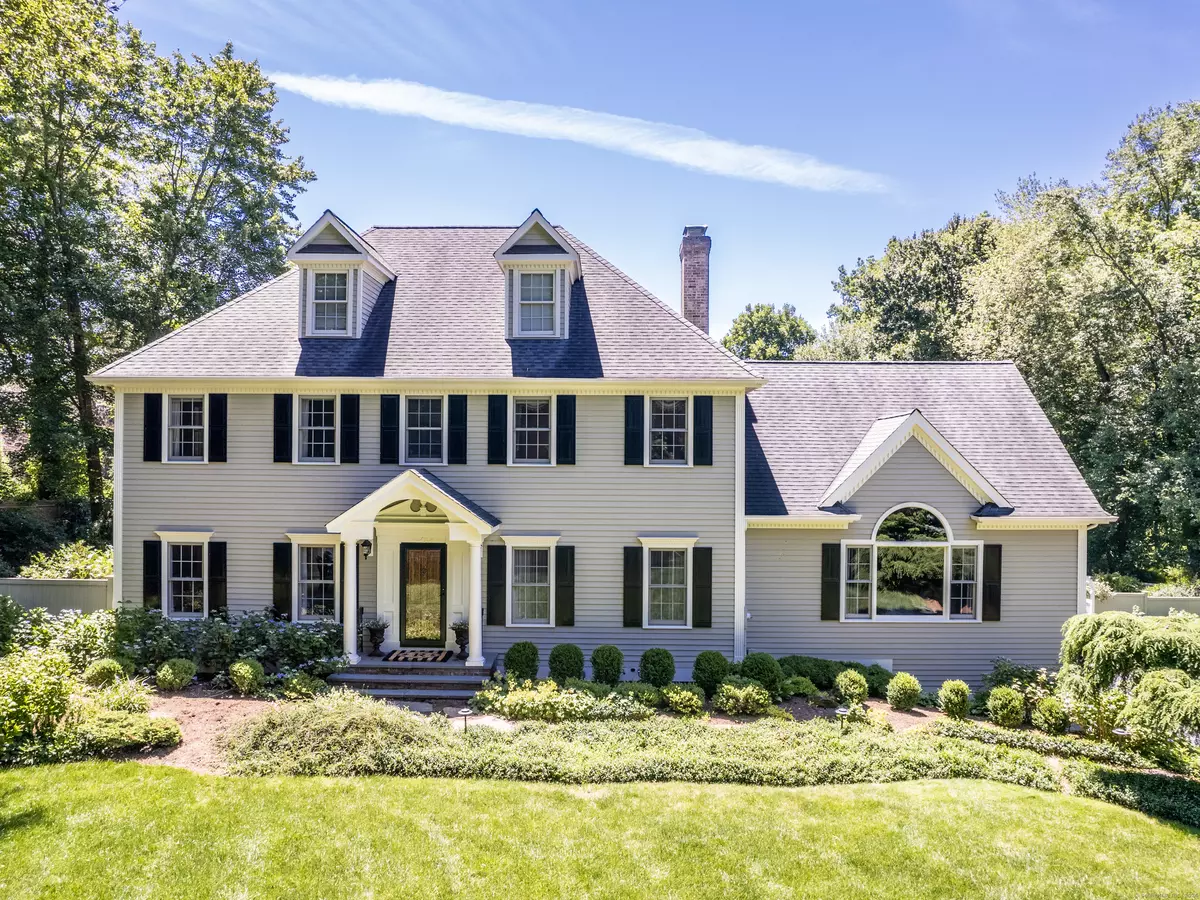$1,500,000
$1,499,000
0.1%For more information regarding the value of a property, please contact us for a free consultation.
260 Sherwood Farm Road Fairfield, CT 06824
3 Beds
3 Baths
3,622 SqFt
Key Details
Sold Price $1,500,000
Property Type Single Family Home
Listing Status Sold
Purchase Type For Sale
Square Footage 3,622 sqft
Price per Sqft $414
MLS Listing ID 24056454
Sold Date 12/13/24
Style Colonial
Bedrooms 3
Full Baths 2
Half Baths 1
Year Built 1998
Annual Tax Amount $19,842
Lot Size 1.050 Acres
Property Description
AMAZING OPPORTUNITY - Nestled on over an acre in highly desirable lower Greenfield Hill, this elegant colonial home sits at the end of a quiet cul-de-sac, offering unmatched privacy & stunning natural beauty. Thoughtfully updated with a flowing floor plan, this 3 to 4 bedroom home boasts abundant natural light & sophisticated open spaces. Intricate architectural details are featured in the dining room with coffered ceilings, leaded glass arched doorway near the newly remodeled, enviable kitchen. Quartz waterfall island, counters & backsplash, high-end appliances, walk-in pantry, tasteful lighting & finishes offer delightful space for meal prep & gathering. Oversized family room includes soaring cathedral ceilings, exposed beams, & a 2-story stone fireplace. Adjacent sunroom & deck invite you to enjoy pastoral views of the lush, landscaped grounds. Luxurious primary suite is a spa-like retreat complete with an updated bath (heated floors, soaking tub, double sinks) vaulted ceilings & walk-in closet. All BRs feature vaulted ceilings, adding elegance & spaciousness. More highlights: renovated powder room, full-house Generac generator, 3-car garage, new windows, glass window doors with glass handles, new irrigation system, fully fenced yard with gazebo & shed. This meticulously maintained property also includes natural gas, city water, & city sewer. Surrounded by artfully designed gardens that bloom year-round, this peaceful haven is just mins from shops, beaches, & the train
Location
State CT
County Fairfield
Zoning Res
Rooms
Basement Full, Unfinished, Storage, Garage Access, Interior Access, Concrete Floor
Interior
Interior Features Auto Garage Door Opener, Cable - Available, Central Vacuum
Heating Gas on Gas, Hot Water, Zoned
Cooling Central Air, Zoned
Fireplaces Number 1
Exterior
Exterior Feature Gutters, Lighting, French Doors, Shed, Awnings, Deck, Garden Area, Stone Wall, Underground Sprinkler
Parking Features Attached Garage
Garage Spaces 3.0
Waterfront Description Beach Rights
Roof Type Asphalt Shingle
Building
Lot Description Level Lot, On Cul-De-Sac, Professionally Landscaped
Foundation Concrete
Sewer Public Sewer Connected
Water Public Water Connected
Schools
Elementary Schools Dwight
Middle Schools Roger Ludlowe
High Schools Fairfield Ludlowe
Read Less
Want to know what your home might be worth? Contact us for a FREE valuation!

Our team is ready to help you sell your home for the highest possible price ASAP
Bought with Tony Salerno • RE/MAX Heritage

