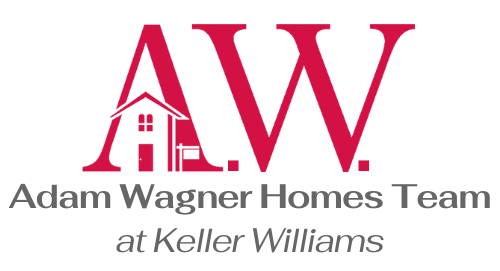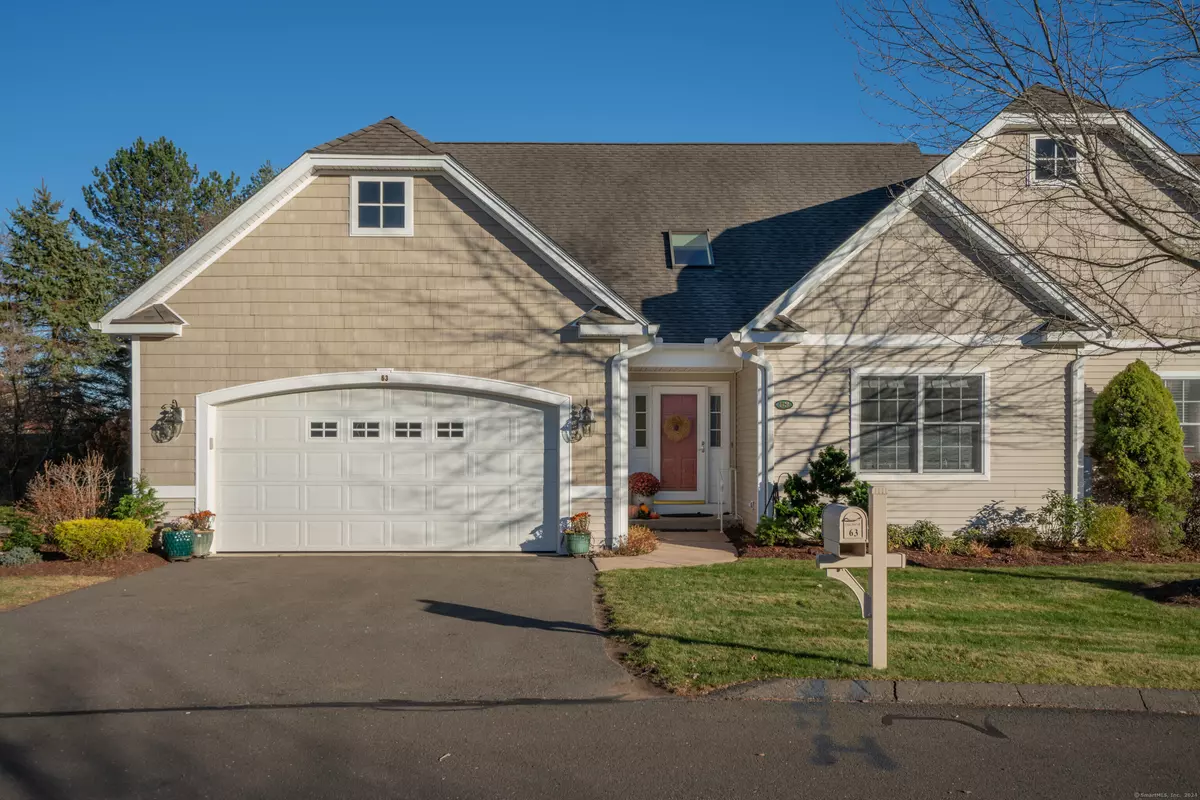$465,000
$460,000
1.1%For more information regarding the value of a property, please contact us for a free consultation.
63 Hunt Glen Drive #63 Granby, CT 06035
2 Beds
2 Baths
2,102 SqFt
Key Details
Sold Price $465,000
Property Type Condo
Sub Type Condominium
Listing Status Sold
Purchase Type For Sale
Square Footage 2,102 sqft
Price per Sqft $221
MLS Listing ID 24059849
Sold Date 12/13/24
Style Half Duplex
Bedrooms 2
Full Baths 2
HOA Fees $425/mo
Year Built 2003
Annual Tax Amount $8,469
Property Description
Welcome to this charming 2-bedroom, 2-bathroom condo. Situated in the desirable Hunt Glen community, this home features an open-concept design with first-floor living and has been meticulously maintained. The mechanicals and appliances have been recently updated (HVAC-2022, hot water heater-2024 and almost all appliances within the last five years). The airy living room boasts large windows and soaring vaulted ceilings, creating a bright and inviting atmosphere. The spacious primary bedroom includes an en-suite bathroom and ample closet space, while the second bedroom is equally spacious and perfect for guests or family. Upstairs, you'll find a versatile loft area that can serve as a home office, reading nook, or additional living space. There is also an extra room that is partially finished and ready for you to make your own. Outside you will enjoy the large deck--the perfect place to relax and enjoy the mature perennial gardens designed by a CT master gardener. Additional features include first-floor laundry, plenty of storage, and attached two car garage. Don't miss out on this fantastic opportunity to make Hunt Glen your home.
Location
State CT
County Hartford
Zoning ED
Rooms
Basement Full, Full With Hatchway
Interior
Interior Features Auto Garage Door Opener, Cable - Available, Central Vacuum, Open Floor Plan
Heating Hot Air
Cooling Central Air
Fireplaces Number 1
Exterior
Exterior Feature Underground Utilities, Fruit Trees, Deck, Gutters, Underground Sprinkler
Parking Features Attached Garage
Garage Spaces 2.0
Waterfront Description Not Applicable
Building
Lot Description Level Lot
Sewer Public Sewer Connected
Water Public Water Connected
Level or Stories 2
Schools
Elementary Schools Per Board Of Ed
High Schools Granby Memorial
Read Less
Want to know what your home might be worth? Contact us for a FREE valuation!

Our team is ready to help you sell your home for the highest possible price ASAP
Bought with Curt Henderson • William Raveis Real Estate


