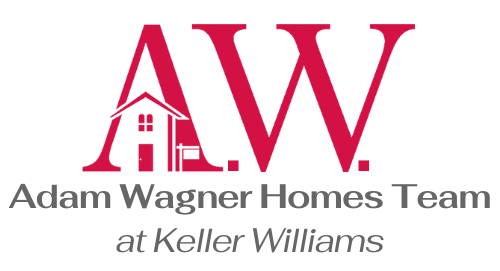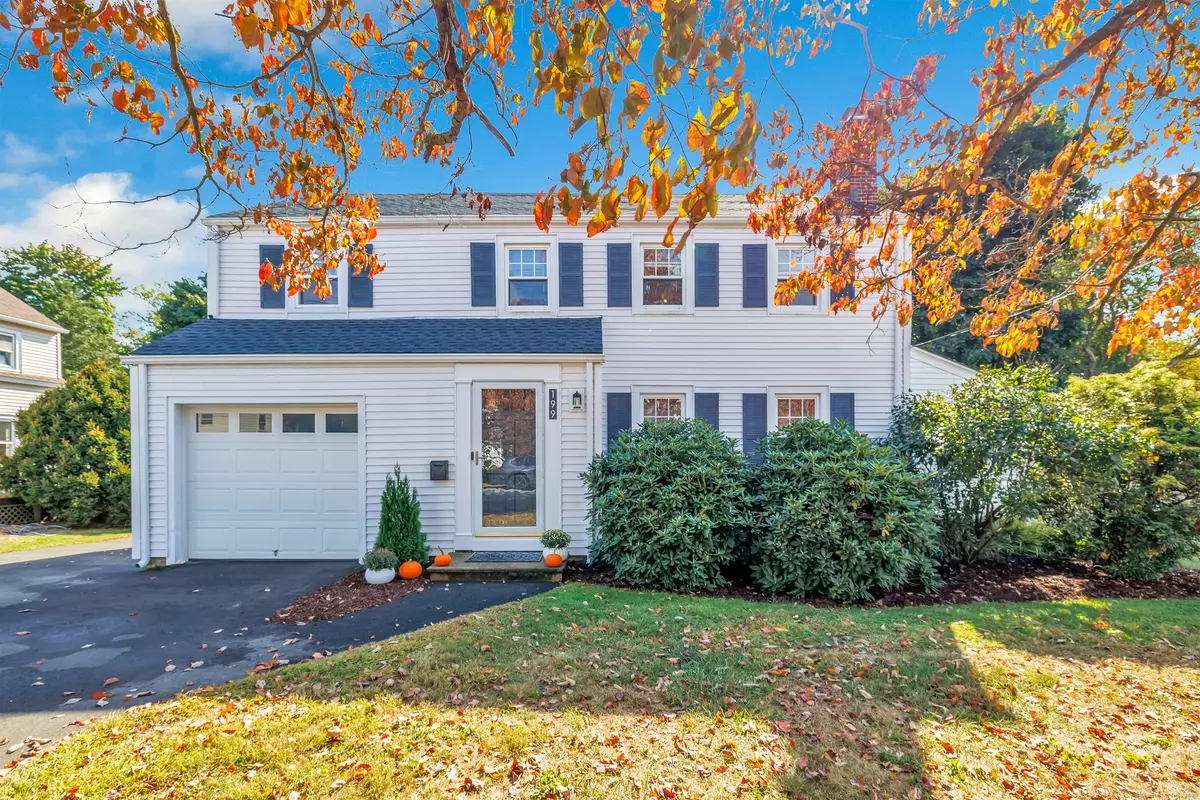$850,000
$699,000
21.6%For more information regarding the value of a property, please contact us for a free consultation.
199 Henderson Road Fairfield, CT 06824
4 Beds
4 Baths
2,500 SqFt
Key Details
Sold Price $850,000
Property Type Single Family Home
Listing Status Sold
Purchase Type For Sale
Square Footage 2,500 sqft
Price per Sqft $340
MLS Listing ID 24052584
Sold Date 12/16/24
Style Colonial
Bedrooms 4
Full Baths 3
Half Baths 1
Year Built 1946
Annual Tax Amount $11,072
Lot Size 0.340 Acres
Property Description
*FINAL OFFERS DUE MON 10/14 @ 12PM* This reimagined vintage gem is tucked away on a lovely cul de sac just seconds to the heart of Fairfield Center. This special home exudes 1940's charm, yet every room has been thoughtfully updated to offer modern amenities and a organic, refined aesthetic. Picture-perfect curb appeal includes a timeless color scheme, expanded driveway, and fresh landscaping. The fully fenced rear yard is a rare find, and offers a sprawling lawn, storage shed, full-width composite deck with outdoor kitchen (including built-in natural gas grill!), and even a custom-built Doggie Pool in the shape of a bone! Step inside and it truly feels like "home": A front vestibule offers a vintage glass door, nook for bench seating and coat closet. The living room includes a beautifully updated wood burning fireplace, the perfect place to entertain friends or unwind with a good book. The open kitchen includes white shaker cabinetry, quartz countertops, porcelain tile backsplash, built in coffee nook, new stainless steel appliances, Kohler pull down sprayer faucet, and (our favorite!) a Kohler prep sink with cutting board and strainer attachments. The dining room features built-in bench seating, new windows, trendy woven pendant lighting, and shiplap wall detailing. Perfect for versatile living, the main level also includes an updated full bathroom. A glass door opens to the cozy sunroom, and another exits directly onto the covered rear portico and expansive deck
Location
State CT
County Fairfield
Zoning A
Rooms
Basement Crawl Space, Full, Heated, Sump Pump, Storage, Interior Access, Partially Finished, Liveable Space
Interior
Heating Hot Water
Cooling Central Air
Fireplaces Number 1
Exterior
Exterior Feature Grill, Shed, Deck, Gutters, Lighting
Parking Features Attached Garage
Garage Spaces 1.0
Waterfront Description Beach Rights
Roof Type Asphalt Shingle
Building
Lot Description Fence - Wood, Fence - Privacy, Level Lot, On Cul-De-Sac
Foundation Concrete
Sewer Public Sewer Connected
Water Public Water Connected
Schools
Elementary Schools Riverfield
Middle Schools Roger Ludlowe
High Schools Fairfield Ludlowe
Read Less
Want to know what your home might be worth? Contact us for a FREE valuation!

Our team is ready to help you sell your home for the highest possible price ASAP
Bought with Kate Cacciatore • William Raveis Real Estate

