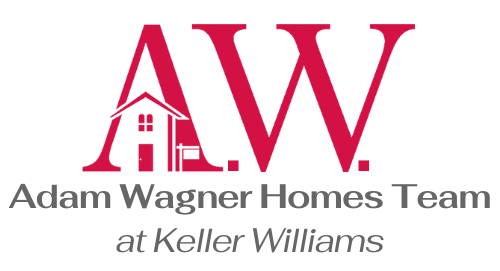$693,000
$674,000
2.8%For more information regarding the value of a property, please contact us for a free consultation.
102 Scribner Hill Road Wilton, CT 06897
2 Beds
2 Baths
1,645 SqFt
Key Details
Sold Price $693,000
Property Type Single Family Home
Listing Status Sold
Purchase Type For Sale
Square Footage 1,645 sqft
Price per Sqft $421
MLS Listing ID 24051360
Sold Date 12/17/24
Style Cape Cod,Colonial
Bedrooms 2
Full Baths 2
Year Built 1909
Annual Tax Amount $9,638
Lot Size 0.740 Acres
Property Description
Immaculate two/three bedroom cape/colonial with au pair suite/in-law apartment that can serve as a third bedroom, great room, or home office. The living room has a stone fireplace, wood beams, and hardwood floors, and the dining room has an oversized window that overlooks a scenic landscape. The main kitchen boasts granite countertops, stainless steel appliances, farm sink, breakfast bar, breakfast nook, custom cabinetry, stackable laundry, pantry, new refrigerator, new dishwasher, and Viking gas range. The in-law apartment has a wet bar, loft, and beautiful French doors that lead to an open and spacious backyard w/ separate entrance. This Wilton home has hardwood floors throughout and is in move-in condition with many updates including a newly paved driveway, new oil tank, new hot water boiler, new hot water heating tank, new water softener, new water neutralizer, new water holding tank, new whole house filter and reverse osmosis connected to the refrigerator. The side yard is home to a new tool shed. Ring Security system with professional monitoring in use (exterior of house has three floodlight cameras - one for both sides of the house and one for the backyard). Agent/owner related. A NEW SEPTIC TANK IS BEING INSTALLED ALONG WITH A NEW DRY WELL FOR WELL WATER.
Location
State CT
County Fairfield
Zoning R-2
Rooms
Basement Full, Heated, Storage, Fully Finished, Apartment, Interior Access, Full With Walk-Out
Interior
Interior Features Cable - Available
Heating Baseboard, Hot Air, Zoned, Other
Cooling Central Air, Split System
Fireplaces Number 1
Exterior
Exterior Feature Shed, Deck, Gutters, Garden Area, Lighting, Stone Wall, French Doors, Patio
Parking Features None, Paved, Off Street Parking, Driveway
Waterfront Description Not Applicable
Roof Type Asphalt Shingle
Building
Lot Description Additional Land Avail., Treed, Borders Open Space, Sloping Lot, Open Lot
Foundation Block, Stone
Sewer Septic
Water Private Well
Schools
Elementary Schools Per Board Of Ed
Middle Schools Per Board Of Ed
High Schools Per Board Of Ed
Read Less
Want to know what your home might be worth? Contact us for a FREE valuation!

Our team is ready to help you sell your home for the highest possible price ASAP
Bought with Elsa Case • Houlihan Lawrence

