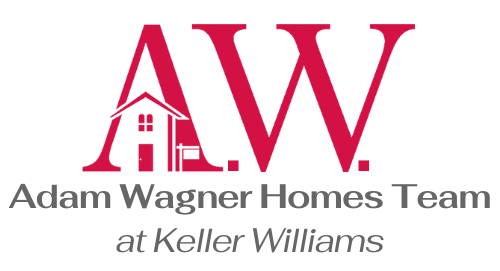$305,000
$299,900
1.7%For more information regarding the value of a property, please contact us for a free consultation.
34 Newell Hill Road Ellington, CT 06029
3 Beds
2 Baths
2,248 SqFt
Key Details
Sold Price $305,000
Property Type Single Family Home
Listing Status Sold
Purchase Type For Sale
Square Footage 2,248 sqft
Price per Sqft $135
MLS Listing ID 24056658
Sold Date 12/20/24
Style Ranch
Bedrooms 3
Full Baths 2
Year Built 1967
Annual Tax Amount $5,656
Lot Size 1.150 Acres
Property Description
Private 1248 sq. ft. Ranch with plenty of space. Situated on 1.15 acres, this home includes hardwood floors through the main level and an abundance of natural light. A tiled-floor front Foyer entrance leads to a front-facing Living room with over-sized front window, archway to Dining room, and a wood-burning fireplace. The sundrenched Dining room includes wide board wainscoting with chair rail moldings, access to side deck, and views to the backyard. A tiled floor Kitchen - with black-and-stainless appliances - includes a tiled backsplash, dual sink and access to the side-and-rear deck. A hardwood floor hallway leads to a tiled-floor, full common bath, and 3 hardwood-floor bedrooms. The lower level has a collection of finished rooms with lots of windows that include a tiled-floor recreation space - with wood stove - a bar area, walkout, a separate laundry room, a tiled-floor full Kitchen, an office / bedroom, and a large mudroom (with private full bath). The grounds include fieldstone walls, a private backyard, and a vinyl-fence-enclosed in-ground pool. Roof, Siding and water heater are 2 years old!
Location
State CT
County Tolland
Zoning RAR
Rooms
Basement Full, Fully Finished, Liveable Space, Full With Walk-Out
Interior
Interior Features Cable - Available
Heating Baseboard
Cooling None
Fireplaces Number 1
Exterior
Exterior Feature Deck, Stone Wall, Patio
Parking Features None
Pool In Ground Pool
Waterfront Description Not Applicable
Roof Type Asphalt Shingle
Building
Lot Description Lightly Wooded
Foundation Concrete
Sewer Septic
Water Private Well
Schools
Elementary Schools Crystal Lake
High Schools Ellington
Read Less
Want to know what your home might be worth? Contact us for a FREE valuation!

Our team is ready to help you sell your home for the highest possible price ASAP
Bought with Dawn Ezold • Naples Realty Group, LLC


