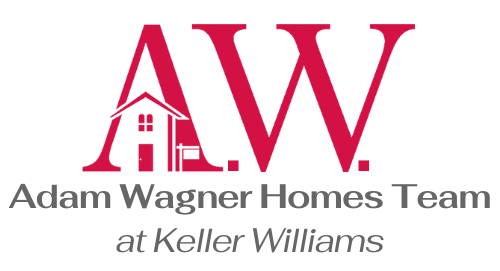$765,000
$775,000
1.3%For more information regarding the value of a property, please contact us for a free consultation.
184 Sigwin Drive Fairfield, CT 06824
3 Beds
2 Baths
1,588 SqFt
Key Details
Sold Price $765,000
Property Type Single Family Home
Listing Status Sold
Purchase Type For Sale
Square Footage 1,588 sqft
Price per Sqft $481
MLS Listing ID 24043068
Sold Date 12/20/24
Style Raised Ranch
Bedrooms 3
Full Baths 1
Half Baths 1
Year Built 1961
Annual Tax Amount $9,568
Lot Size 0.300 Acres
Property Description
Move right into this beautifully remodeled home located in the heart of Fairfield's highly desirable University neighborhood. Nestled on a quiet, friendly cul-de-sac, this updated 3 bedroom raised ranch is a true gem! This lovely home is perfectly situated on a spacious .30 acre lot that features an expansive, private backyard with plenty of room for a pool! Ideal for outdoor gatherings, gardening, or simply enjoying the peaceful surroundings, the large lot offers endless potential for future expansion or customization to suit your lifestyle. Step inside to discover an inviting open floor plan, perfect for modern living and entertaining. The newly remodeled interior boasts sleek finishes and thoughtful design, with hardwood floors flowing throughout the main level. The home's above-grade lower level adds even more flexibility, perfect for home office, family room, or additional recreation space tailored to your needs. Located just steps away from Holland Hill Elementary and other beloved Fairfield amenities, this home blends convenience with community whether you're enjoying the sidewalks for strolls around the neighborhood or taking advantage of the proximity to schools, metro north, Fairfield beaches and more. With its combination of modern updates, easy living interior design and prime location, this is your opportunity to settle into one of Fairfield's most sought-after neighborhoods and enjoy! (Please note: Kitchen appliances on order, will arrive soon)
Location
State CT
County Fairfield
Zoning A
Rooms
Basement Full, Heated, Garage Access, Cooled, Interior Access, Full With Walk-Out
Interior
Interior Features Open Floor Plan
Heating Hot Air
Cooling Central Air
Fireplaces Number 1
Exterior
Exterior Feature Sidewalk, Shed, Deck, Covered Deck
Parking Features Attached Garage
Garage Spaces 2.0
Waterfront Description Beach Rights,Water Community
Roof Type Asphalt Shingle
Building
Lot Description Level Lot
Foundation Concrete
Sewer Public Sewer Connected
Water Public Water Connected
Schools
Elementary Schools Holland Hill
Middle Schools Roger Ludlowe
High Schools Fairfield Ludlowe
Read Less
Want to know what your home might be worth? Contact us for a FREE valuation!

Our team is ready to help you sell your home for the highest possible price ASAP
Bought with Lauren Healy • Compass Connecticut, LLC

