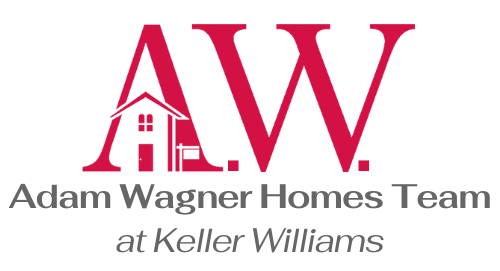$915,000
$925,000
1.1%For more information regarding the value of a property, please contact us for a free consultation.
9 Patton Drive Darien, CT 06820
3 Beds
2 Baths
1,450 SqFt
Key Details
Sold Price $915,000
Property Type Single Family Home
Listing Status Sold
Purchase Type For Sale
Square Footage 1,450 sqft
Price per Sqft $631
MLS Listing ID 24050343
Sold Date 12/27/24
Style Cape Cod,Split Level
Bedrooms 3
Full Baths 2
Year Built 1947
Annual Tax Amount $6,263
Lot Size 6,534 Sqft
Property Description
Welcome to this beautifully updated sun-filled Cape Cod-style home, exuding a warm and inviting urban cottage vibe, nestled in one of Darien's most desirable neighborhoods. Perfectly positioned for convenience and lifestyle, this 3-bedroom, 2-bath residence was thoughtfully renovated in 2023, adding a bright and airy great room just off the kitchen, as well as a modern full bath and laundry area. Every detail has been upgraded, from the high-end porcelain flooring to significant electrical, plumbing, and HVAC improvements. A new roof installed in 2016 completes this home's exceptional maintenance. The chic, efficient kitchen boasts brand-new appliances while preserving its charming original built-in cabinetry, blending the best of modern convenience with classic appeal. French doors open to a serene outdoor oasis, featuring a spacious backyard perfect for entertaining and relaxation. Located on a quiet one-way street, this home offers the best of town and country living. Just steps from the Noroton Heights train station, a commuter's dream, with express trains to New York City. Enjoy nearby gourmet markets, restaurants, shops, Equinox gym, and all the conveniences of the new Darien Commons and Heights Crossing. A short distance to Weed Beach, Pear Tree Beach, Noroton Yacht Club, and Darien Boat Club, this property enjoys abundant southern light and mature landscaping-a coastal Connecticut dream. Homes on Patton Drive rarely come on the market - come see all this home offers!
Location
State CT
County Fairfield
Zoning R 15
Rooms
Basement Full, Unfinished, Storage, Concrete Floor
Interior
Interior Features Cable - Available, Cable - Pre-wired
Heating Heat Pump, Radiator, Wall Unit
Cooling Ceiling Fans, Ductless, Wall Unit, Window Unit
Exterior
Exterior Feature Grill, Shed, French Doors, Patio
Parking Features None, Off Street Parking, Driveway
Waterfront Description Not Applicable
Roof Type Asphalt Shingle
Building
Lot Description Level Lot
Foundation Concrete
Sewer Public Sewer Connected
Water Public Water Connected
Schools
Elementary Schools Holmes
Middle Schools Middlesex
High Schools Darien
Read Less
Want to know what your home might be worth? Contact us for a FREE valuation!

Our team is ready to help you sell your home for the highest possible price ASAP
Bought with Dan Leyden • KW Legacy Partners

