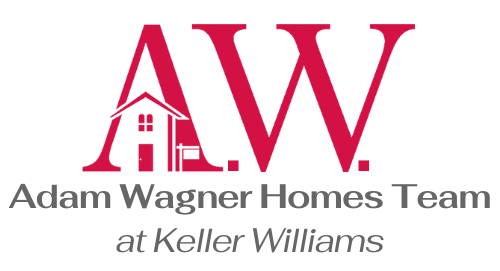$1,600,000
$1,650,000
3.0%For more information regarding the value of a property, please contact us for a free consultation.
580 Rock Rimmon Road Stamford, CT 06903
5 Beds
7 Baths
5,951 SqFt
Key Details
Sold Price $1,600,000
Property Type Single Family Home
Listing Status Sold
Purchase Type For Sale
Square Footage 5,951 sqft
Price per Sqft $268
MLS Listing ID 24019416
Sold Date 12/30/24
Style Colonial
Bedrooms 5
Full Baths 7
Year Built 2015
Annual Tax Amount $27,980
Lot Size 1.290 Acres
Property Description
This beautiful CUSTOM North Stamford home features stunning design blending traditional New England plus exceptional modern design & detail. From the front porch this home invites you into a sun-lit open entry leading to open floor plan with defined spaces for both formal and informal entertaining. The first floor has a great room with fireplace leading to the gourmet, white, eat-in-kitchen with island and sliders leading to the deck overlooking the pond and lush natural setting. Additionally, the first floor has a huge pantry/laundry/mudroom and rear stairs leading to bonus room over the 2 car garage, formal living room, formal dining room and first floor bedroom with bathroom and walk-in shower. Second floor offers beautiful master suite with HIS & HER separate bathrooms and walk-in closets, 2nd laundry room plus 3 additional en-suite bedrooms. The lower level offers full finished area with fireplace and huge bathroom & hardwood floors- perfect for gym, playroom etc. This is an incomparable property not to be missed! City water, propane heat, minutes to shopping.
Location
State CT
County Fairfield
Zoning RA1
Rooms
Basement Full, Heated, Storage, Fully Finished, Interior Access, Full With Walk-Out
Interior
Interior Features Auto Garage Door Opener, Open Floor Plan, Security System
Heating Hot Air
Cooling Central Air, Zoned
Fireplaces Number 2
Exterior
Exterior Feature Porch, Wrap Around Deck, Deck, Gutters, Lighting
Parking Features Attached Garage
Garage Spaces 2.0
Waterfront Description Pond,View
Roof Type Asphalt Shingle
Building
Lot Description Water View
Foundation Concrete
Sewer Septic
Water Public Water Connected
Schools
Elementary Schools Northeast
Middle Schools Turn Of River
High Schools Westhill
Read Less
Want to know what your home might be worth? Contact us for a FREE valuation!

Our team is ready to help you sell your home for the highest possible price ASAP
Bought with Lauren Parr • Houlihan Lawrence

