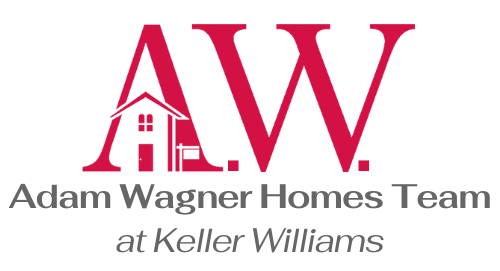$1,171,000
$1,196,000
2.1%For more information regarding the value of a property, please contact us for a free consultation.
3 Viking Green Westport, CT 06880
4 Beds
4 Baths
2,658 SqFt
Key Details
Sold Price $1,171,000
Property Type Single Family Home
Listing Status Sold
Purchase Type For Sale
Square Footage 2,658 sqft
Price per Sqft $440
MLS Listing ID 24047998
Sold Date 12/31/24
Style Colonial
Bedrooms 4
Full Baths 3
Half Baths 1
Year Built 1975
Annual Tax Amount $12,183
Lot Size 1.120 Acres
Property Description
As the sun dipped below the horizon, casting a warm glow over Red Coat, the For Sale sign outside 3 Viking Green stood like a beacon of possibility. For Evelyn, a seasoned architect with an eye for potential, this wasn't just a house; it was a canvas waiting to be transformed! The property was nestled among multi-million $$ homes. Evelyn had spent years designing luxury abodes, but she yearned for a project that ignited her passion. The listing promised 1.12 acres of land & 3,302 square ft of existing space. It was the yard that captivated her most - a sprawling expanse framed by mature trees. Evelyn envisioned an outdoor oasis: a garden bursting with flowers, a cozy fire pit for stargazing, and a space for children to laugh & play. However, she wasn't the only one with a vision for this property. As she sketched ideas in her notebook, a car pulled up in the driveway - it was David, the realtor. "Beautiful place, isn't it?" he said, glancing around. "Just waiting for the right touch." As they discussed potential renovations, the atmosphere shifted. Ideas flowed freely, & Evelyn felt a spark of connection with David. Evelyn, now officially the owner of 3 Viking Green, began the transformation. One crisp fall evening, as the sun set over the yard, Evelyn stood with David, sipping cider beside the fire pit...David smiled, his eyes reflecting the glow. "We've created something beautiful" he said, " & it all started with a dream at 3 Viking Green!" Sold As-Is.
Location
State CT
County Fairfield
Zoning AA
Rooms
Basement Full, Heated, Partially Finished, Full With Walk-Out
Interior
Heating Hot Water
Cooling Central Air
Fireplaces Number 1
Exterior
Exterior Feature Deck
Parking Features Attached Garage, Driveway
Garage Spaces 2.0
Waterfront Description River,Beach Rights
Roof Type Asphalt Shingle
Building
Lot Description Corner Lot, Lightly Wooded, On Cul-De-Sac
Foundation Concrete
Sewer Septic
Water Private Well
Schools
Elementary Schools Coleytown
High Schools Staples
Read Less
Want to know what your home might be worth? Contact us for a FREE valuation!

Our team is ready to help you sell your home for the highest possible price ASAP
Bought with Deborah Kulback • William Pitt Sotheby's Int'l

