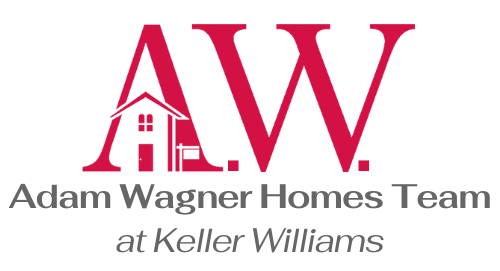$1,750,000
$1,700,000
2.9%For more information regarding the value of a property, please contact us for a free consultation.
8 Fraser Road Westport, CT 06880
5 Beds
4 Baths
4,224 SqFt
Key Details
Sold Price $1,750,000
Property Type Single Family Home
Listing Status Sold
Purchase Type For Sale
Square Footage 4,224 sqft
Price per Sqft $414
MLS Listing ID 24067485
Sold Date 04/04/25
Style Colonial
Bedrooms 5
Full Baths 3
Half Baths 1
Year Built 1968
Annual Tax Amount $17,551
Lot Size 2.030 Acres
Property Description
Welcome to 8 Fraser Rd, a timeless Colonial on 2.03 private acres at the end of a peaceful cul-de-sac in desirable Westport, CT. Meticulously maintained, this home blends charm, comfort, and functionality with exceptional craftsmanship. The grand foyer sets the stage for the inviting flow of the main level. A bright living room with a cozy fireplace and an adjacent formal dining room are perfect for relaxing or entertaining. The open eat-in kitchen, featuring rich cherry cabinetry, leads to a spacious family room with vaulted ceilings, a wood stove insert, and access to a deck overlooking serene wooded surroundings, which backs up to town open space. A home office with built-ins and a half bath complete the main floor. Upstairs, the primary suite includes a walk-in closet and en-suite bath. Three additional bedrooms share a well-appointed full bath, ensuring ample space for everyone. The versatile lower level includes a bedroom, living space opening to a sunlit conservatory, a full bath, and a laundry room-ideal for an in-law suite, guest quarters, or private studio. Outside, enjoy an attached two-car garage, a circular driveway, and lush landscaping bordering protected open space, offering ultimate privacy while remaining close to all Westport amenities. Don't miss your chance to personalize this classic retreat. Privacy, convenience, and timeless charm await at 8 Fraser Rd, schedule to see today!
Location
State CT
County Fairfield
Zoning AAA
Rooms
Basement Full, Heated, Fully Finished, Interior Access, Walk-out, Liveable Space, Full With Walk-Out
Interior
Interior Features Auto Garage Door Opener
Heating Hot Air
Cooling Central Air
Fireplaces Number 2
Exterior
Exterior Feature Deck, Gutters, Patio
Parking Features Attached Garage
Garage Spaces 2.0
Waterfront Description Not Applicable
Roof Type Asphalt Shingle
Building
Lot Description Lightly Wooded, Borders Open Space, On Cul-De-Sac
Foundation Concrete
Sewer Septic
Water Private Well
Schools
Elementary Schools Coleytown
Middle Schools Coleytown
High Schools Staples
Read Less
Want to know what your home might be worth? Contact us for a FREE valuation!

Our team is ready to help you sell your home for the highest possible price ASAP
Bought with Todd Maloof • William Pitt Sotheby's Int'l

