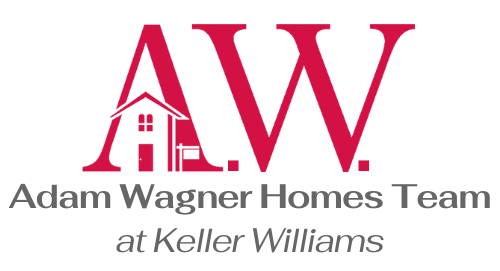$460,000
$410,000
12.2%For more information regarding the value of a property, please contact us for a free consultation.
18 Stein Road Ellington, CT 06029
3 Beds
2 Baths
1,500 SqFt
Key Details
Sold Price $460,000
Property Type Single Family Home
Listing Status Sold
Purchase Type For Sale
Square Footage 1,500 sqft
Price per Sqft $306
MLS Listing ID 24084748
Sold Date 06/03/25
Style Raised Ranch
Bedrooms 3
Full Baths 2
Year Built 1986
Annual Tax Amount $6,394
Lot Size 0.800 Acres
Property Description
**HIGEST & BEST DUE on 4/16 at 12:00 PM. Modern elegance meets tranquil Living in this over-sized renovated ranch at 18 Stein Rd, Ellington! This must-see, meticulously updated 3-bedroom, 2-bath custom home that perfectly blends style, comfort, and peace of mind. From the moment you walk up the striking stone walkway, you'll immediately notice the craftsmanship and care that make this home truly special. Step inside to an open-concept layout filled with natural light, featuring freshly painted walls, brand-new flooring throughout, and custom lighting that creates a welcoming atmosphere for both everyday living and entertaining. The formal living and dining rooms flow effortlessly from the kitchen, making it ideal for gatherings with friends and family. The spacious primary suite is a retreat of its own, with hardwood floors, a custom closet, stunning granite counter-tops, and a full bath. A sliding glass door opens onto a beautiful private deck, perfect for enjoying panoramic sunrise views and watching the sunset. This move-in-ready gem is nestled in a peaceful setting, offering both serenity and convenience. Recent upgrades ensure peace of mind, with a new fiberglass foundation, siding, roof, driveway, well pump, and more. The professionally landscaped yard, complete with a retaining wall and striking walkway, adds to the charm of this home. Don't miss your chance to own this thoughtfully renovated property-schedule your showing today!
Location
State CT
County Tolland
Zoning R
Rooms
Basement Full, Heated, Storage, Garage Access, Liveable Space
Interior
Interior Features Auto Garage Door Opener, Cable - Pre-wired
Heating Baseboard, Other
Cooling Wall Unit
Exterior
Exterior Feature Shed, Fruit Trees, Deck, Lighting, Patio
Parking Features Attached Garage, Driveway
Garage Spaces 2.0
Waterfront Description Not Applicable
Roof Type Asphalt Shingle
Building
Lot Description Fence - Partial, Rear Lot, Borders Open Space, Rolling
Foundation Concrete
Sewer Public Sewer Connected
Water Private Well
Schools
Elementary Schools Center
High Schools Ellington
Read Less
Want to know what your home might be worth? Contact us for a FREE valuation!

Our team is ready to help you sell your home for the highest possible price ASAP
Bought with Brian Burke • Coldwell Banker Realty

